131 E Wagon Wheel Drive, Phoenix, AZ 85020
- $2,750,000
- 4
- BD
- 5
- BA
- 4,269
- SqFt
- List Price
- $2,750,000
- Price Change
- ▼ $100,000 1723538232
- Days on Market
- 30
- Status
- PENDING
- MLS#
- 6736456
- City
- Phoenix
- Bedrooms
- 4
- Bathrooms
- 5
- Living SQFT
- 4,269
- Lot Size
- 15,224
- Subdivision
- Litchfield Estates
- Year Built
- 2021
- Type
- Single Family - Detached
Property Description
Welcome Home!!! Located in the heart of North Central Phoenix between the 3's. This recently built home has 4 bedrooms, 5 bathrooms, an office, and a split floor plan. It offers unparalleled luxury and comfort. Hardwood floors flow seamlessly throughout, and you'll notice the meticulous attention to detail and high-end finishes. The gourmet kitchen is a chef's delight, featuring a spacious center island with seating for six, exquisite quartz countertops, and a stunning glass hexagon tile backsplash. Adjacent to the kitchen, a Butler's pantry awaits, complete with an additional sink, dishwasher, refrigerator, and ice maker. The lavish primary suite has a 130'' TV that drops down from the ceiling providing the ultimate entertainment experience while the spacious en suite bathroom boasts a spa like experience. Each additional bedroom plus the office is generously proportioned and bedrooms are complemented by expansive walk-in closets. The focal point of the living space is the impressive 10-foot mantle crafted from alligator juniper wood. Two stacking sliders provide an abundance of natural light, leading to the backyard retreat. Here, a heated and cooled pool awaits alongside a built-in BBQ, outdoor fridge, and generous cabinet space, promising year-round enjoyment. Close to Murphy's Bridle Path and all things North Central Phoenix has to offer.
Additional Information
- Elementary School
- Madison Richard Simis School
- High School
- Central High School
- Middle School
- Madison Meadows School
- School District
- Phoenix Union High School District
- Acres
- 0.35
- Assoc Fee Includes
- No Fees
- Builder Name
- Jason Steele Aperture Design
- Construction
- Painted, Stucco, Frame - Wood, Spray Foam Insulation
- Cooling
- Refrigeration, Ceiling Fan(s)
- Exterior Features
- Covered Patio(s), Patio, Built-in Barbecue
- Fencing
- Block, Wood
- Fireplace
- 1 Fireplace, Fire Pit, Family Room, Gas
- Flooring
- Wood
- Garage Spaces
- 2
- Heating
- Electric
- Living Area
- 4,269
- Lot Size
- 15,224
- New Financing
- Conventional
- Property Description
- North/South Exposure
- Roofing
- Composition
- Sewer
- Public Sewer
- Pool
- Yes
- Spa
- None
- Stories
- 1
- Style
- Detached
- Subdivision
- Litchfield Estates
- Taxes
- $8,506
- Tax Year
- 2023
- Water
- City Water
Mortgage Calculator
Listing courtesy of Launch Powered By Compass.
All information should be verified by the recipient and none is guaranteed as accurate by ARMLS. Copyright 2024 Arizona Regional Multiple Listing Service, Inc. All rights reserved.
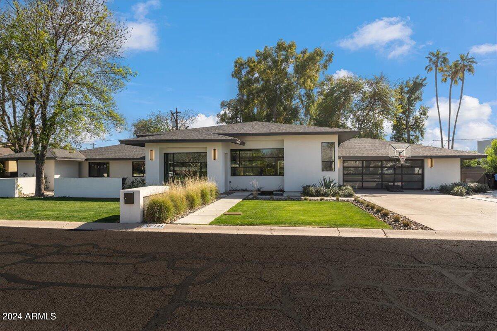

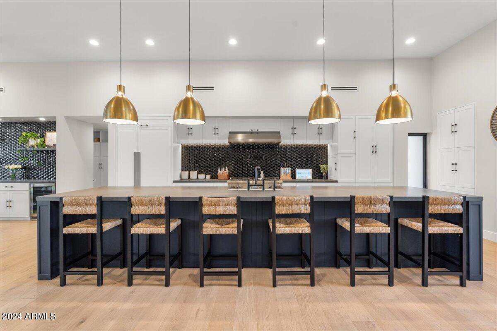






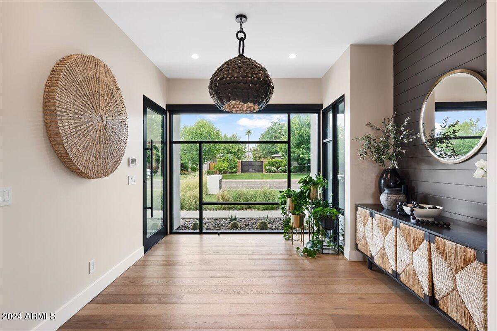
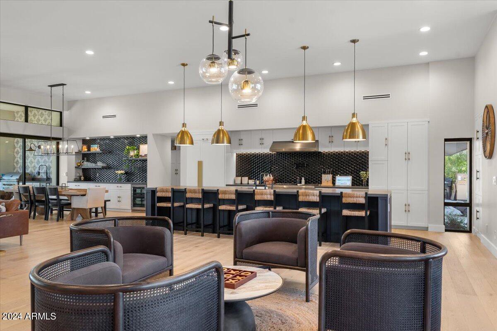
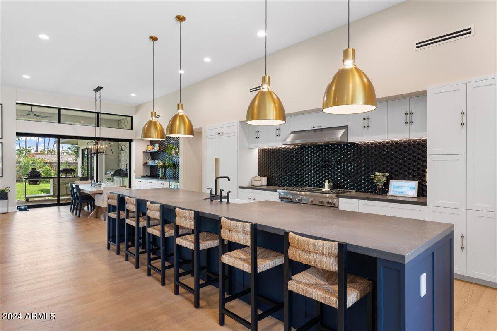
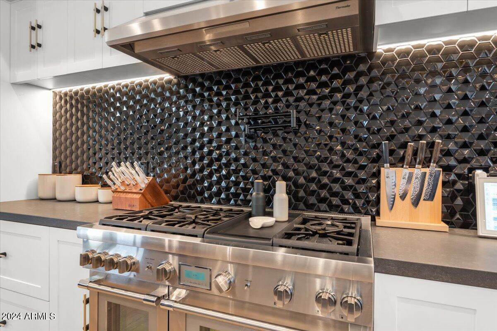
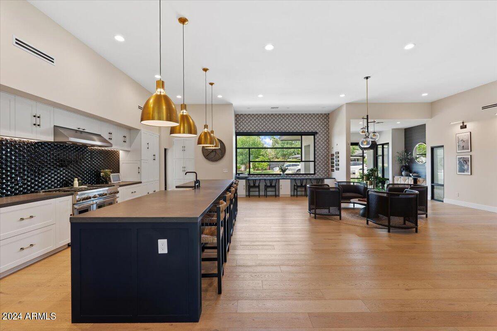



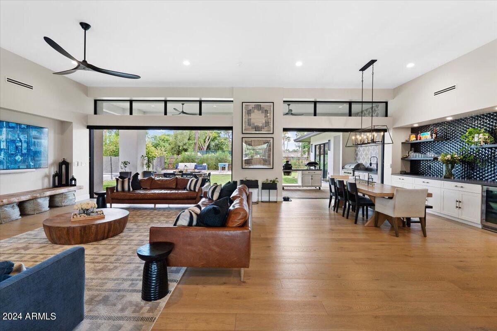



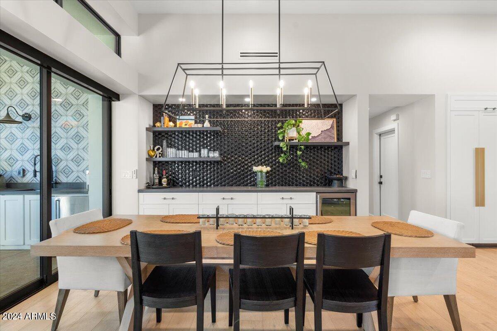
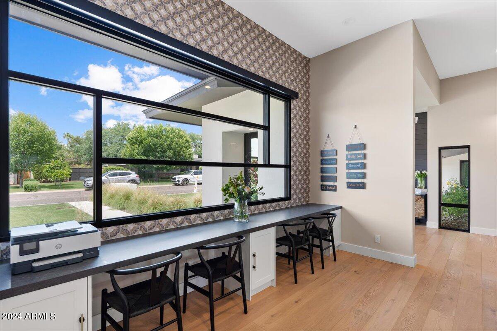

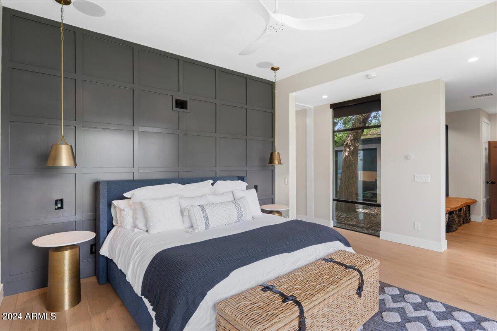


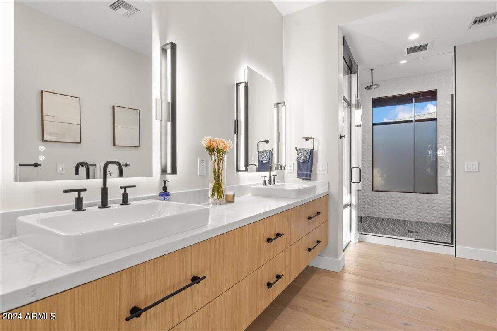

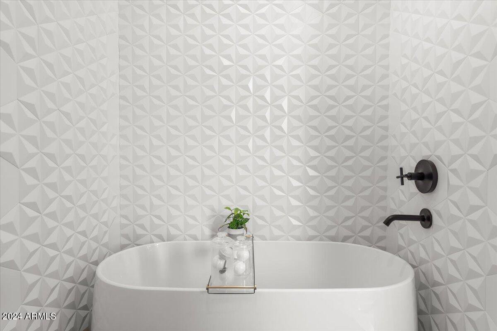

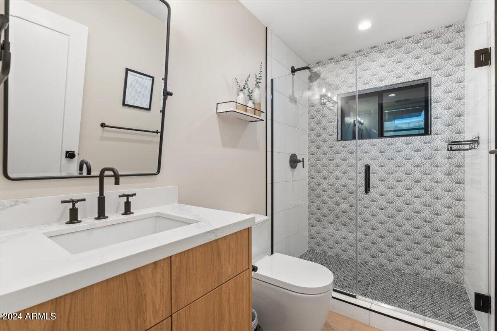
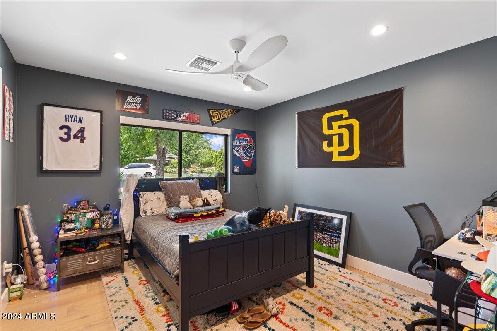


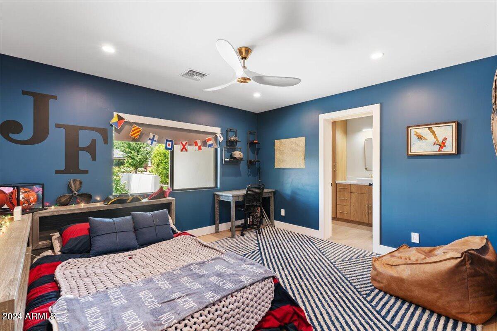

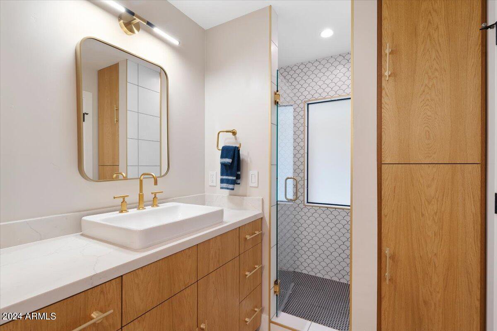
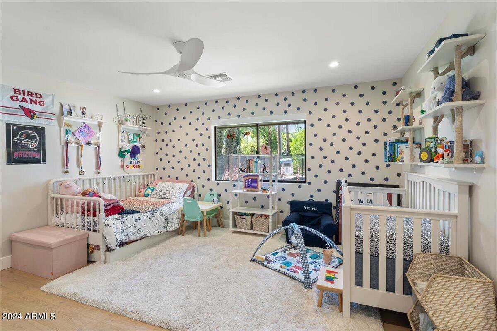
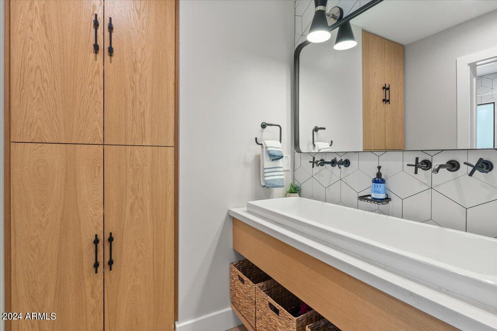






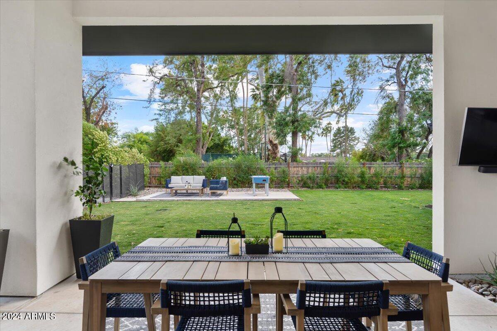


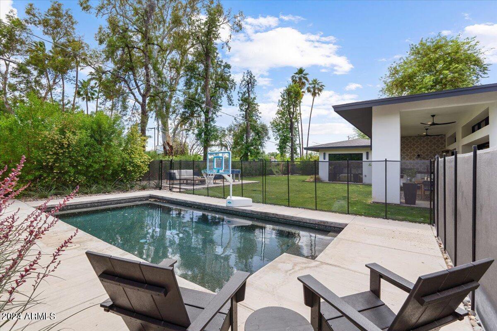
/u.realgeeks.media/findyourazhome/justin_miller_logo.png)