6407 S College Avenue, Tempe, AZ 85283
- $569,500
- 3
- BD
- 2
- BA
- 1,832
- SqFt
- List Price
- $569,500
- Price Change
- ▼ $5,000 1725592691
- Days on Market
- 43
- Status
- ACTIVE
- MLS#
- 6736427
- City
- Tempe
- Bedrooms
- 3
- Bathrooms
- 2
- Living SQFT
- 1,832
- Lot Size
- 7,584
- Subdivision
- Tempe Gardens 16 Lot 1709-1814
- Year Built
- 1974
- Type
- Single Family - Detached
Property Description
BEAUTIFULLY RENOVATED SOUTH TEMPE HOME, NO HOA, DESIRABLE SCHOOL DISTRICT! Located on a North-South lot with Open Floor Plan and Split Bedroom Floor Plan for privacy. Fabulous finishes, in a feel-good, light and bright home. Excellent for entertaining! ALL NEW: CABINETRY, FAUCETS/PLUMBING, REMODELED BATHROOMS, QUARTZ COUNTERS, VINYL PLANK FLOORING, DOORS/HARDWARE, TALL BASE MOLDING, APPLIANCES, INTERIOR & EXTERIOR PAINT, NEW WINDOWS, NEW DUCT WORK FOR A/C, ROOF and A/C 2019. Close to Kiwanis Park Recreational Center and Sun Circle Trail, Trader Joe's, Shopping/Restaurants, Convenient to 60/I-10/101 Freeways!
Additional Information
- Elementary School
- Kyrene del Norte School
- High School
- Marcos De Niza High School
- Middle School
- Taylor Junior High School
- School District
- Tempe Union High School District
- Acres
- 0.17
- Architecture
- Ranch
- Assoc Fee Includes
- No Fees
- Builder Name
- Unknown
- Construction
- Painted, Block
- Cooling
- Refrigeration
- Exterior Features
- Patio
- Fencing
- Block
- Fireplace
- None
- Flooring
- Vinyl
- Garage Spaces
- 2
- Heating
- Electric
- Living Area
- 1,832
- Lot Size
- 7,584
- New Financing
- Conventional
- Other Rooms
- Family Room
- Property Description
- North/South Exposure
- Roofing
- Composition
- Sewer
- Public Sewer
- Spa
- None
- Stories
- 1
- Style
- Detached
- Subdivision
- Tempe Gardens 16 Lot 1709-1814
- Taxes
- $1,834
- Tax Year
- 2023
- Water
- City Water
Mortgage Calculator
Listing courtesy of Tina Marie Realty.
All information should be verified by the recipient and none is guaranteed as accurate by ARMLS. Copyright 2024 Arizona Regional Multiple Listing Service, Inc. All rights reserved.


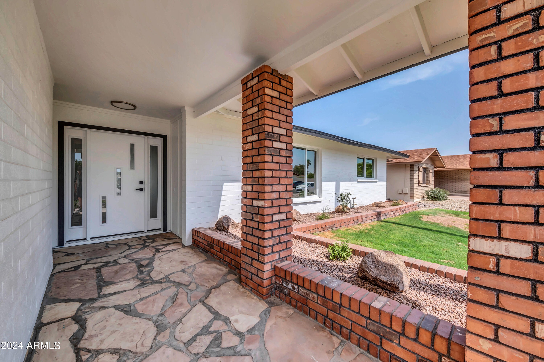
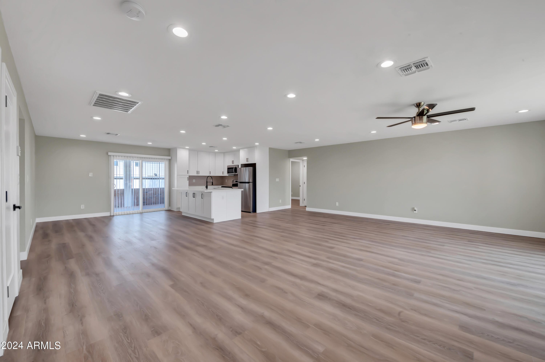

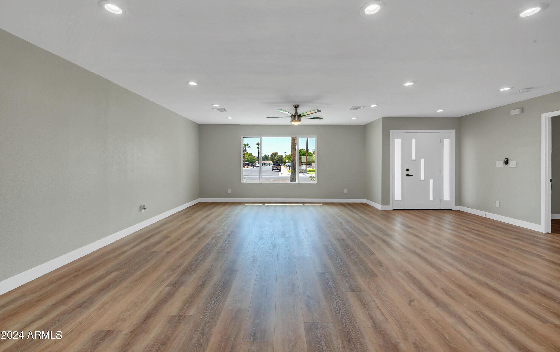

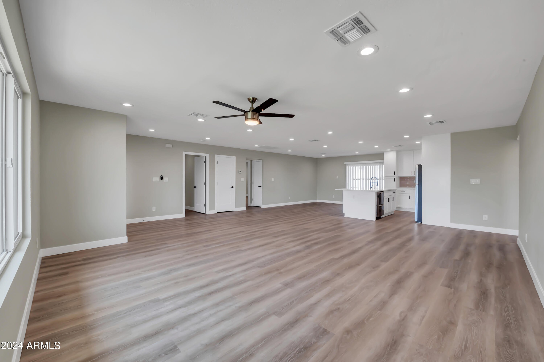
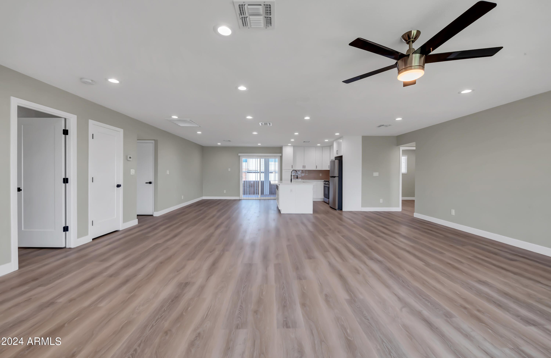

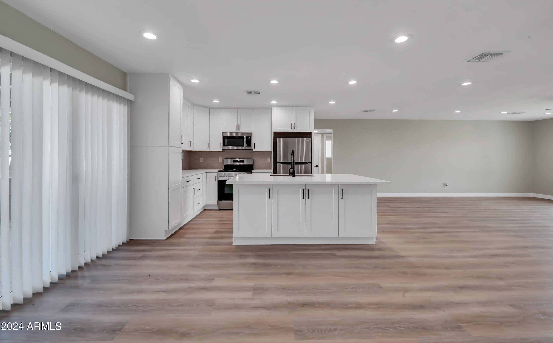
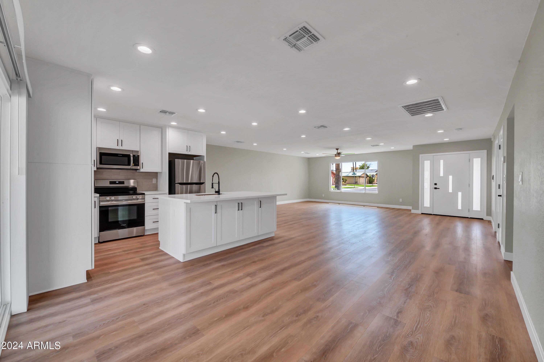
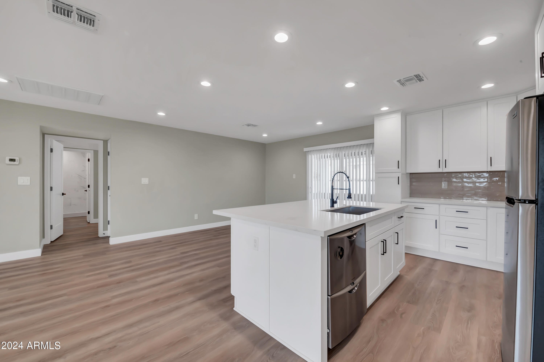





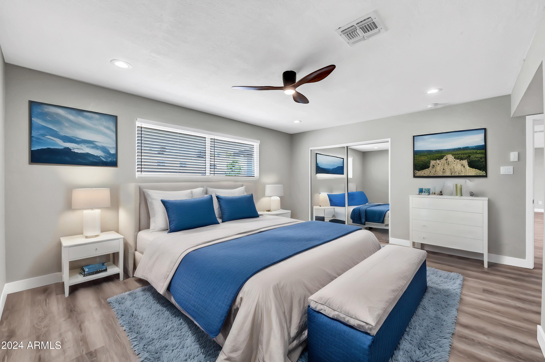
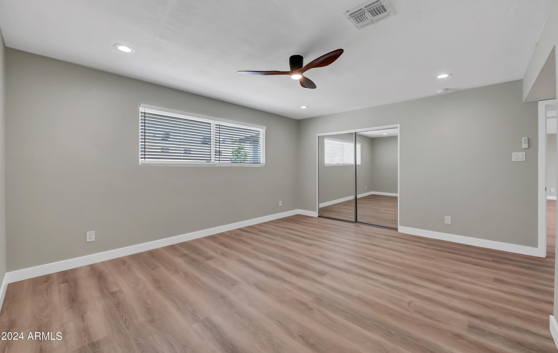
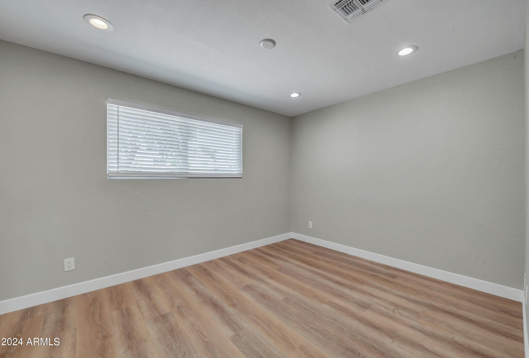

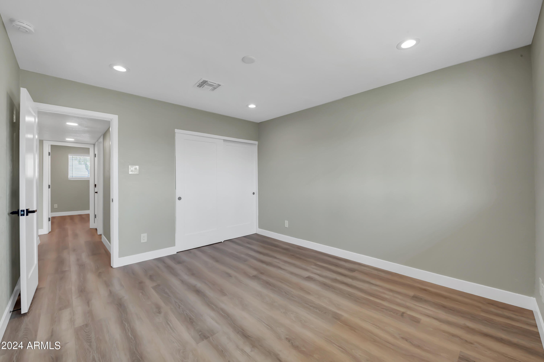
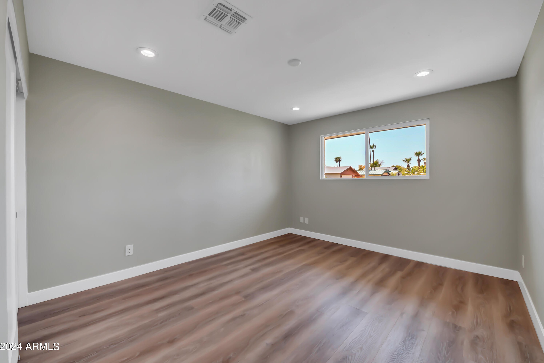
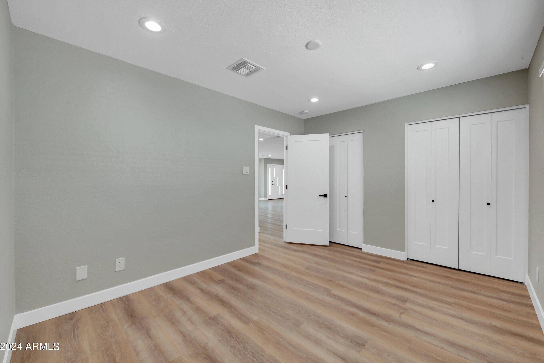

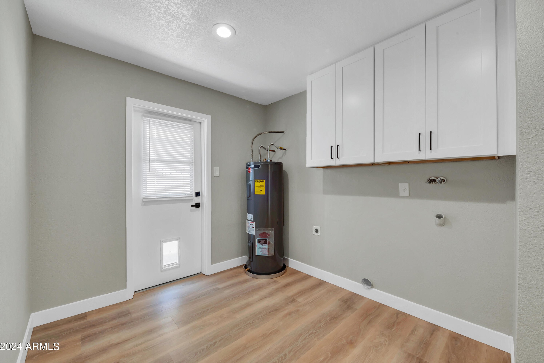

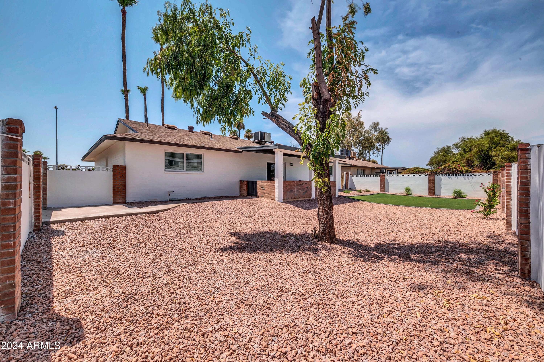


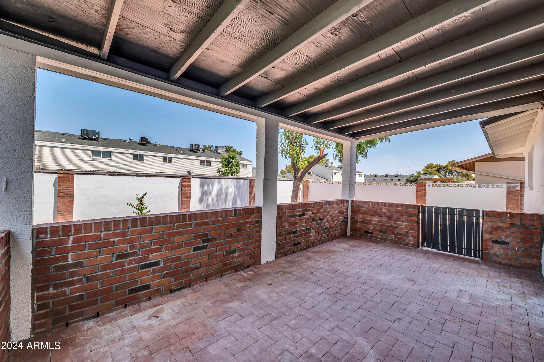
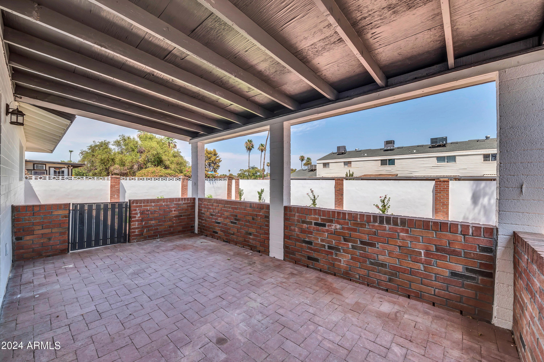
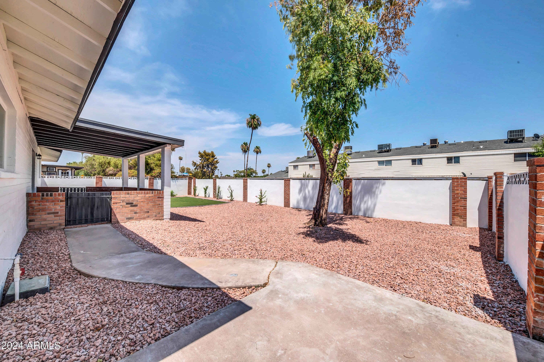


/u.realgeeks.media/findyourazhome/justin_miller_logo.png)