16 W Encanto Boulevard Unit 506, Phoenix, AZ 85003
- $439,900
- 2
- BD
- 2
- BA
- 1,243
- SqFt
- List Price
- $439,900
- Days on Market
- 22
- Status
- PENDING
- MLS#
- 6736361
- City
- Phoenix
- Bedrooms
- 2
- Bathrooms
- 2
- Living SQFT
- 1,243
- Lot Size
- 1,160
- Subdivision
- Tapestry On Central Building B Condominium Amd
- Year Built
- 2007
- Type
- Apartment Style/Flat
Property Description
This is a must see Midtown Phoenix condo located at Tapestry On Central. Enjoy urban living in one of the best 2 bedroom floor plans in the city. It's move in ready and even has new energy efficient Anderson windows. Other features are beautiful engineered hardwood in living and bedroom areas and upgraded tile in the kitchen and baths. The kitchen features granite, newer stainless appliances and new stainless sink and faucet. The ensuite has upgraded granite and undermount sinks. You will enjoy some of the best views offered in the city too. The Phoenix light rail stop is just steps away from your door at the Central/Encanto station. You can take the light rail to the many local restaurants downtown or uptown, visit the arts district and sports complex down You can also take it right to Sky Harbor and not have to worry about parking. Tapestry has amenities on site such as fitness center, heated pool & spa & secure underground parking. There is even a Walgreens Pharmacy, Nail Salon and more on site too. Don't miss out this home will go fast!
Additional Information
- Elementary School
- Kenilworth Elementary School
- High School
- Central High School
- Middle School
- Phoenix Prep Academy
- School District
- Phoenix Union High School District
- Acres
- 0.03
- Architecture
- Contemporary
- Assoc Fee Includes
- Roof Repair, Insurance, Sewer, Maintenance Grounds, Trash, Water, Roof Replacement, Maintenance Exterior
- Hoa Fee
- $539
- Hoa Fee Frequency
- Monthly
- Hoa
- Yes
- Hoa Name
- Tapestry On Central
- Builder Name
- Starpointe
- Community
- Tapestry On Central
- Community Features
- Community Spa Htd, Community Spa, Community Pool Htd, Community Pool, Near Light Rail Stop, Near Bus Stop, Community Media Room, Clubhouse, Fitness Center
- Construction
- See Remarks, Brick Veneer, Painted, Stucco, Frame - Metal
- Cooling
- Refrigeration, Ceiling Fan(s)
- Electric
- 220 Volts in Kitchen
- Exterior Features
- Balcony
- Fencing
- None
- Fireplace
- 1 Fireplace, Gas
- Flooring
- Laminate, Tile
- Garage Spaces
- 1
- Heating
- Electric
- Living Area
- 1,243
- Lot Size
- 1,160
- Model
- Flat 1243
- New Financing
- Conventional, VA Loan
- Parking Features
- Assigned, Gated
- Property Description
- North/South Exposure, Mountain View(s), City Light View(s)
- Roofing
- Built-Up
- Sewer
- Public Sewer
- Spa
- None
- Stories
- 7
- Style
- Stacked
- Subdivision
- Tapestry On Central Building B Condominium Amd
- Taxes
- $2,219
- Tax Year
- 2023
- Water
- City Water
Mortgage Calculator
Listing courtesy of My Home Group Real Estate.
All information should be verified by the recipient and none is guaranteed as accurate by ARMLS. Copyright 2024 Arizona Regional Multiple Listing Service, Inc. All rights reserved.
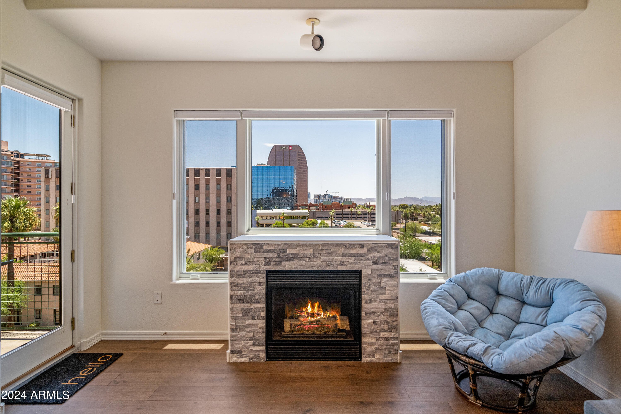

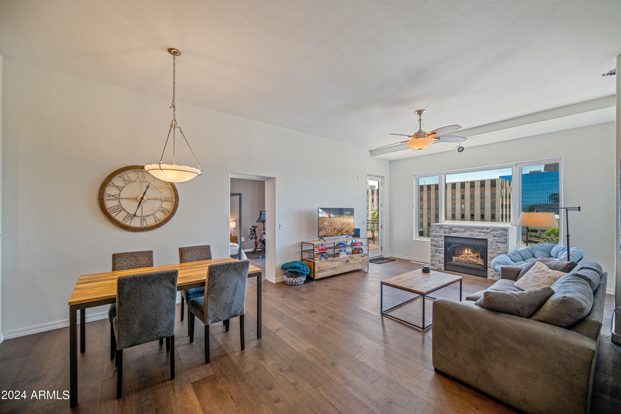

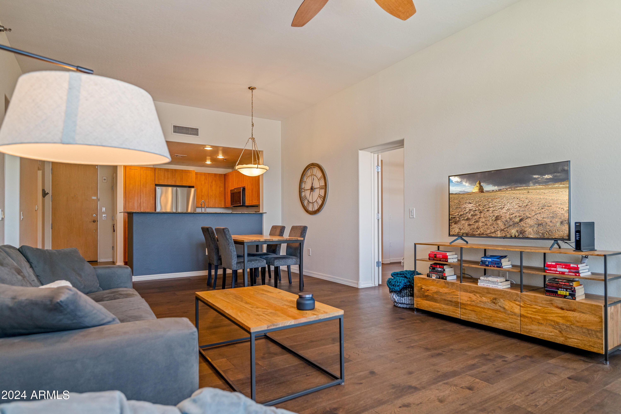

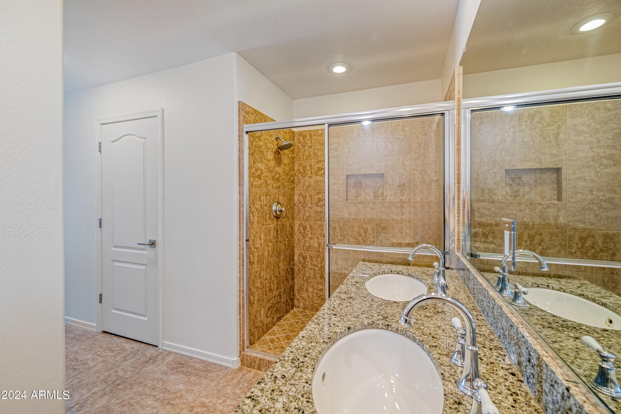
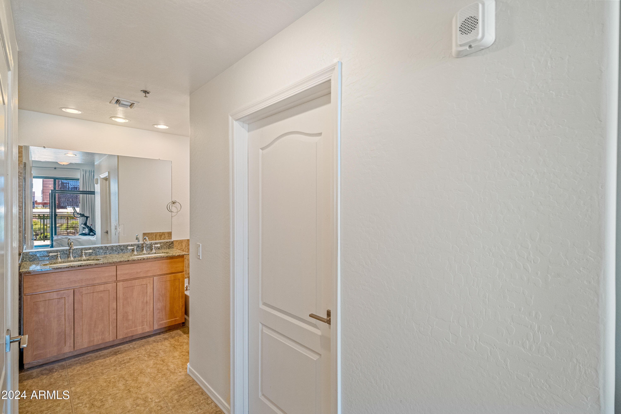

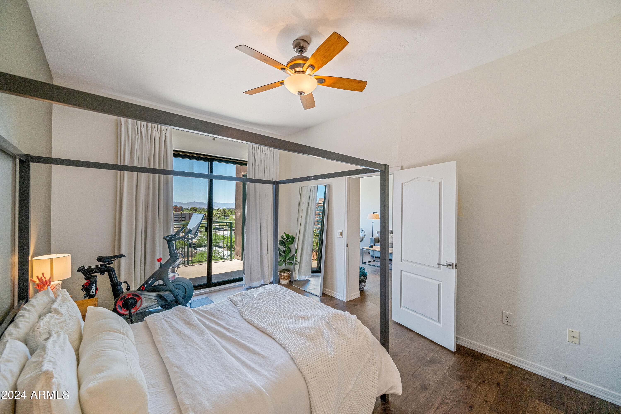







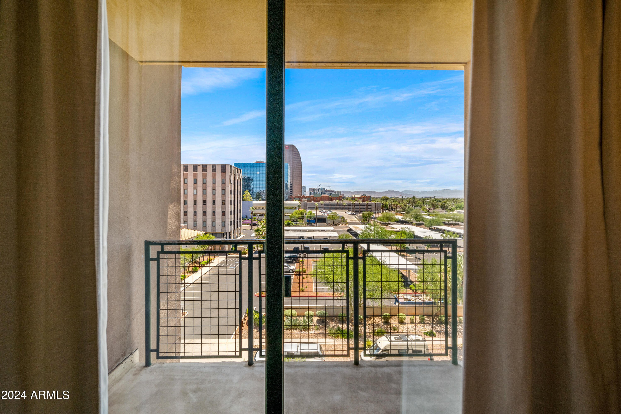














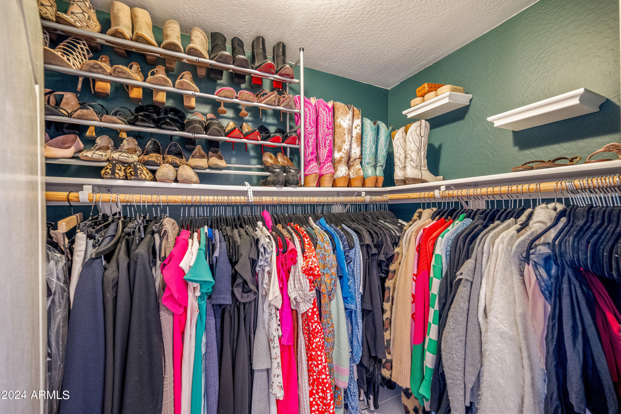



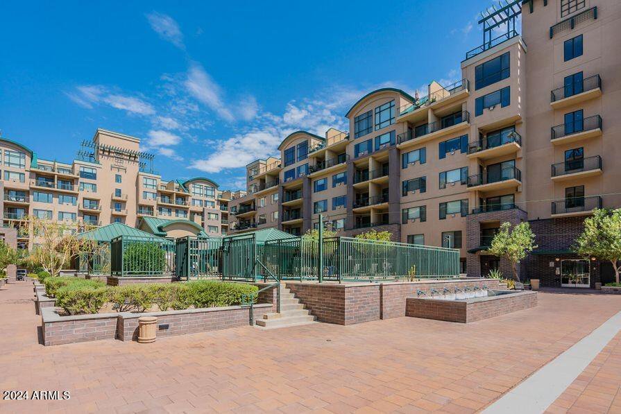
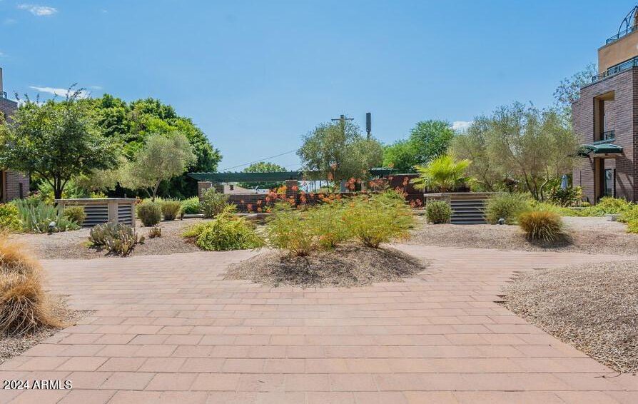
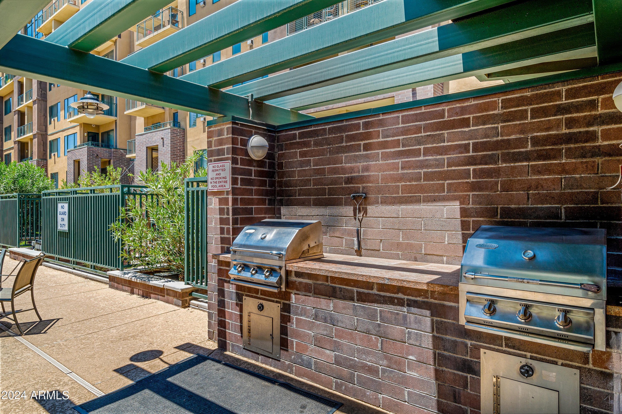

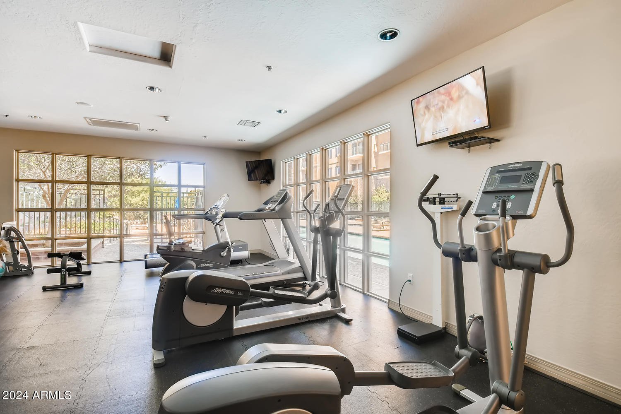


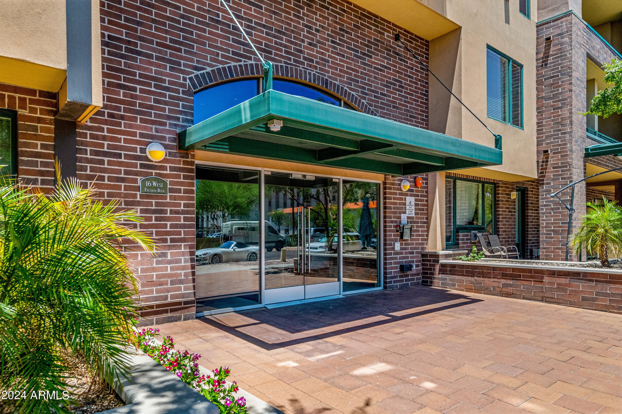
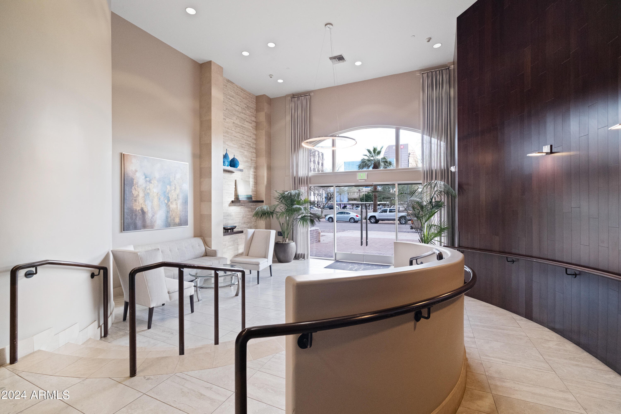











/u.realgeeks.media/findyourazhome/justin_miller_logo.png)