22833 N 120th Lane, Sun City, AZ 85373
- $629,000
- 5
- BD
- 3.5
- BA
- 3,640
- SqFt
- List Price
- $629,000
- Price Change
- ▼ $3,900 1725307481
- Days on Market
- 51
- Status
- ACTIVE
- MLS#
- 6736242
- City
- Sun City
- Bedrooms
- 5
- Bathrooms
- 3.5
- Living SQFT
- 3,640
- Lot Size
- 7,475
- Subdivision
- Crossriver Unit 7
- Year Built
- 2006
- Type
- Single Family - Detached
Property Description
BUYERS COULDN'T PERFORM! *NOT IN A 55+ subdv. Enjoy a gorgeous sunset from the balcony of This 5-bed, 3.5-bath home in Crossriver! Upgrades Galore, 2-car garage, new garage door, RV gate, and a guest suite space, Living, dining, and family room opening to the kitchen. An island, built-in desk, & all new wifi SS appliances w/double ovens, convection, & air fryer. New tile fooring, and plantation shutters. New iron security front door, Main bedrm offers sitting area, and front balcony access, full bath w/dual sinks, heated jacuzzi tub, and walk-in closet. Bonus rm office/game room! Loft opens to a balcony to view the breathtaking sunrises/sunsets overlooking a heated salt water, self cleaning pool & a spa with views ro the natural desert preserve! New garage door & opener
Additional Information
- Elementary School
- Zuni Hills Elementary School
- High School
- Liberty High School
- Middle School
- Zuni Hills Elementary School
- School District
- Peoria Unified School District
- Acres
- 0.17
- Architecture
- Territorial/Santa Fe
- Assoc Fee Includes
- Maintenance Grounds
- Hoa Fee
- $80
- Hoa Fee Frequency
- Monthly
- Hoa
- Yes
- Hoa Name
- Crossriver Hoa
- Builder Name
- Morrison Homes
- Community Features
- Playground, Biking/Walking Path
- Construction
- Painted, Stucco, Frame - Wood
- Cooling
- Refrigeration, Programmable Thmstat, Ceiling Fan(s), ENERGY STAR Qualified Equipment
- Exterior Features
- Other, Balcony, Covered Patio(s), Playground, Patio
- Fencing
- Block, Wrought Iron
- Fireplace
- None
- Flooring
- Carpet, Tile
- Garage Spaces
- 2
- Heating
- Electric, ENERGY STAR Qualified Equipment
- Living Area
- 3,640
- Lot Size
- 7,475
- New Financing
- Conventional
- Other Rooms
- Great Room, Media Room, Family Room
- Parking Features
- Dir Entry frm Garage, Electric Door Opener, RV Gate
- Property Description
- East/West Exposure, Border Pres/Pub Lnd, Mountain View(s), City Light View(s)
- Roofing
- Tile, Concrete
- Sewer
- Public Sewer
- Pool
- Yes
- Spa
- Above Ground, Heated, Private
- Stories
- 2
- Style
- Detached
- Subdivision
- Crossriver Unit 7
- Taxes
- $3,120
- Tax Year
- 2023
- Water
- City Water
Mortgage Calculator
Listing courtesy of LPT Realty, LLC.
All information should be verified by the recipient and none is guaranteed as accurate by ARMLS. Copyright 2024 Arizona Regional Multiple Listing Service, Inc. All rights reserved.
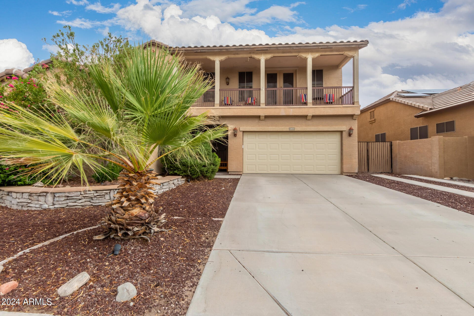

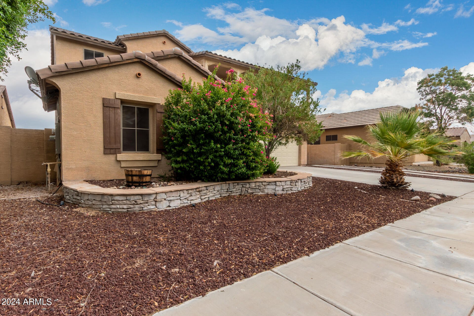

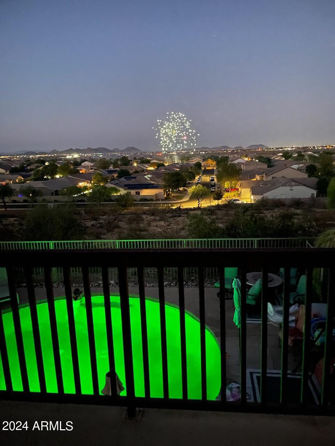

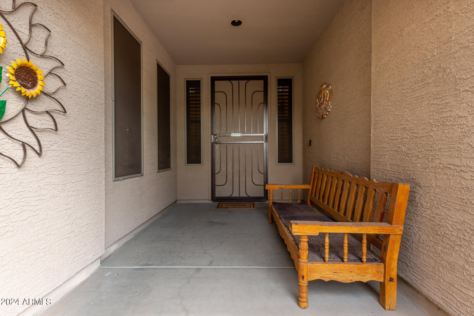

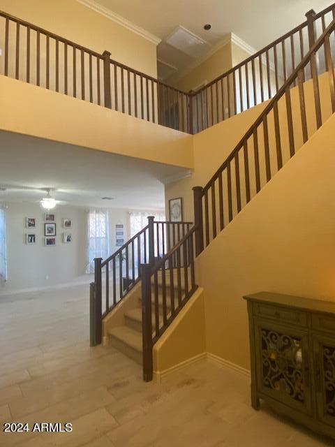

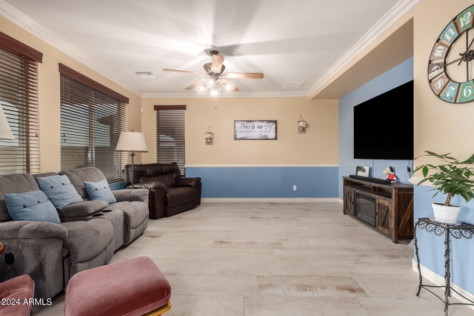


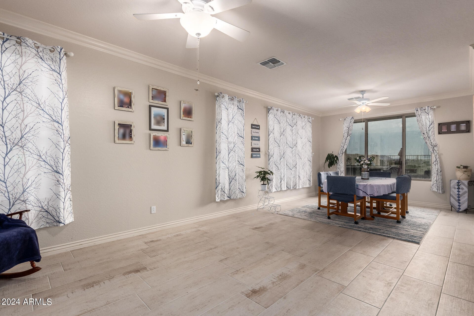
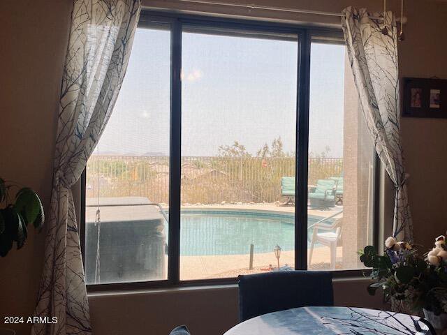
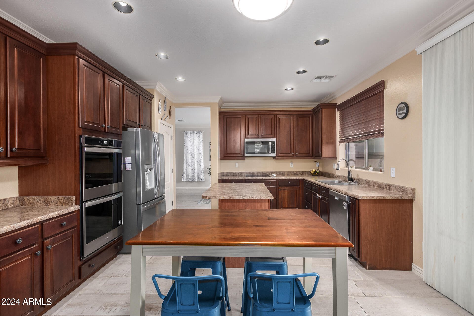
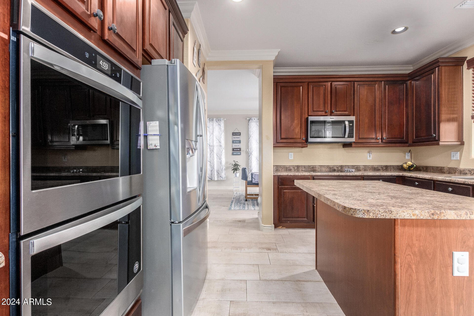

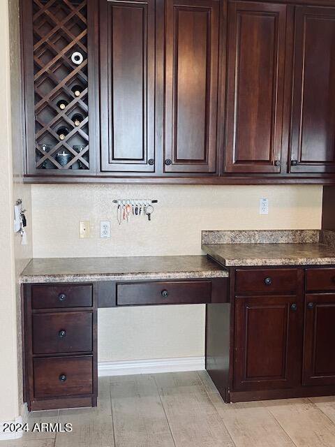
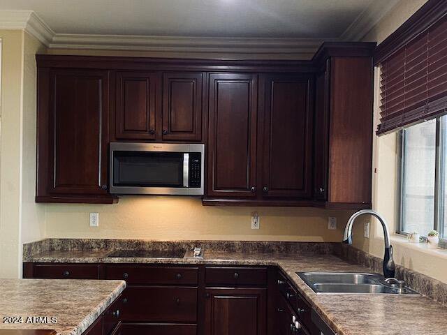


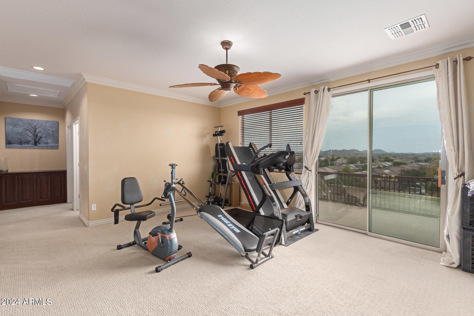

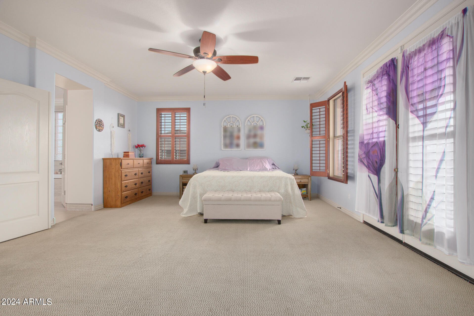
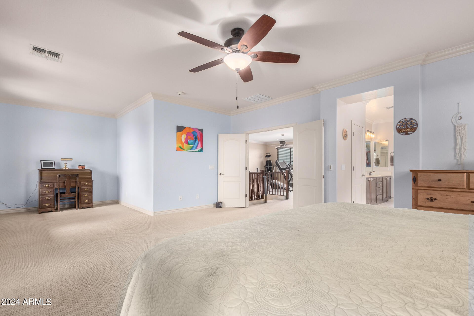

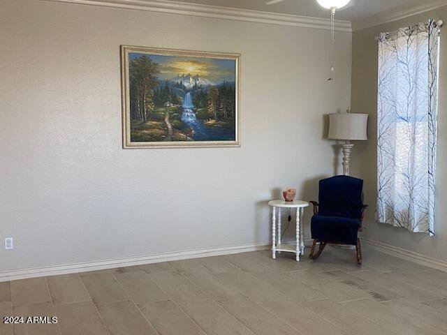
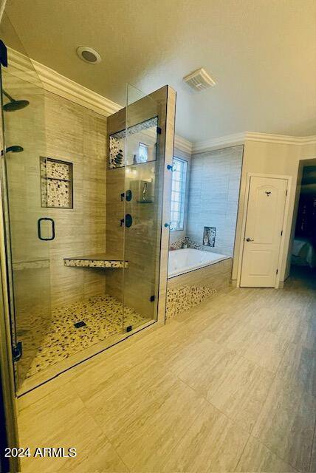
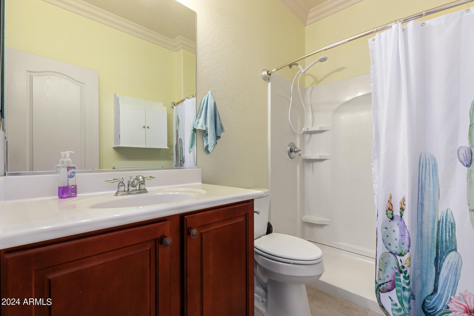
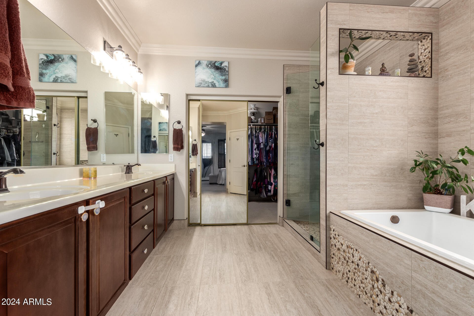
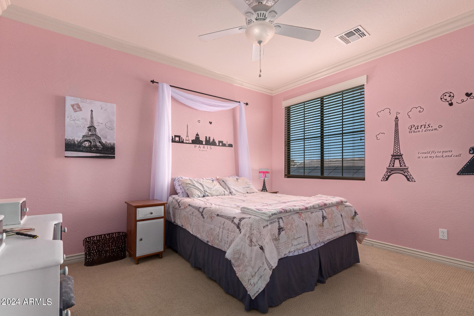



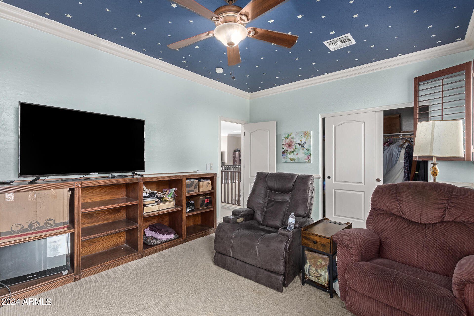
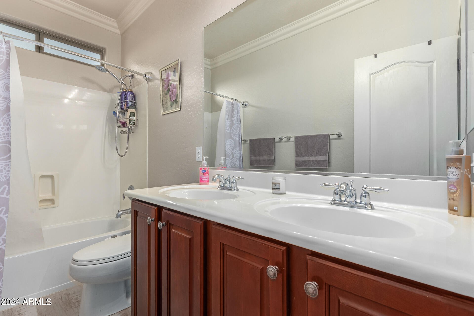
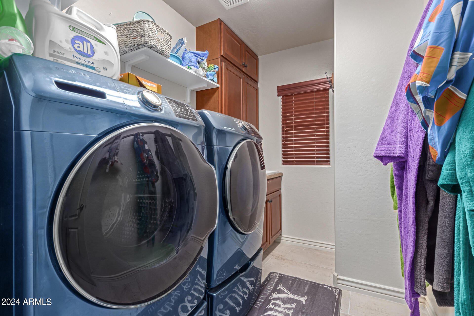

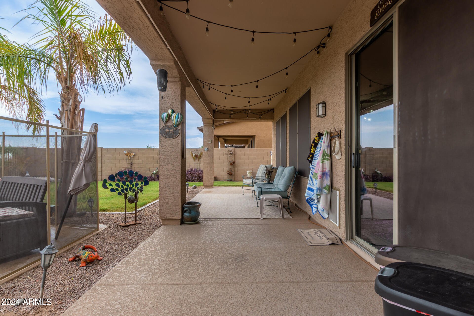


/u.realgeeks.media/findyourazhome/justin_miller_logo.png)