10040 E Happy Valley Road Unit 363, Scottsdale, AZ 85255
- $2,300,000
- 3
- BD
- 3.5
- BA
- 3,646
- SqFt
- List Price
- $2,300,000
- Price Change
- ▼ $100,000 1724371456
- Days on Market
- 53
- Status
- ACTIVE
- MLS#
- 6732062
- City
- Scottsdale
- Bedrooms
- 3
- Bathrooms
- 3.5
- Living SQFT
- 3,646
- Lot Size
- 28,749
- Subdivision
- Desert Highlands
- Year Built
- 1995
- Type
- Single Family - Detached
Property Description
IMMEDIATE GOLF MEMBERSHIP AT CLOSE OF ESCROW. Soft contemporary design with soaring ceilings and bordered by walls of windows offering beautiful sunlit living. Greatroom floor plan, all on one level, open to the convenient kitchen with updated appliances and breakfast room. Luxurious master suite with separate backyard access and newly remodeled bath. 2 guest bedrooms with ensuite baths and walk-in closets + office. Tranquil outdoor living with an expansive covered patio, private pool, built-in barbecue island, situated with the beauty of the Sonoran Desert as a backdrop. Perfect for the tennis enthusiast, just steps away from the exclusive Highlands Racquet Club featuring grass and clay tennis courts + pickleball courts. Designated a top 'Platinum Club of America'' golf club, Desert Highlands amenities include a Jack Nicklaus championship golf course, 18-hole putting course, award winning clubhouse featuring ''Jacks'' gastropub, state of the art fitness center, Highlands Racquet Club featuring grass, clay & pickleball courts,& more. A $150,000 membership fee is due from buyer at close of escrow.
Additional Information
- Elementary School
- Desert Sun Academy
- High School
- Cactus Shadows High School
- Middle School
- Sonoran Trails Middle School
- School District
- Cave Creek Unified District
- Acres
- 0.66
- Assoc Fee Includes
- Maintenance Grounds, Street Maint
- Hoa Fee
- $1,800
- Hoa Fee Frequency
- Monthly
- Hoa
- Yes
- Hoa Name
- Desert Highlands
- Builder Name
- Custom
- Community Features
- Gated Community, Pickleball Court(s), Community Pool Htd, Guarded Entry, Golf, Tennis Court(s), Biking/Walking Path, Clubhouse, Fitness Center
- Construction
- Painted, Stucco, Frame - Wood
- Cooling
- Refrigeration, Ceiling Fan(s)
- Exterior Features
- Covered Patio(s), Patio, Built-in Barbecue
- Fencing
- Block, Wrought Iron
- Fireplace
- None
- Flooring
- Carpet, Tile, Wood
- Garage Spaces
- 3
- Heating
- Electric
- Living Area
- 3,646
- Lot Size
- 28,749
- New Financing
- Conventional
- Parking Features
- Attch'd Gar Cabinets, Electric Door Opener, Separate Strge Area
- Property Description
- Corner Lot, Mountain View(s)
- Roofing
- Foam
- Sewer
- Public Sewer
- Pool
- Yes
- Spa
- None
- Stories
- 1
- Style
- Detached
- Subdivision
- Desert Highlands
- Taxes
- $2,042
- Tax Year
- 2023
- Water
- City Water
Mortgage Calculator
Listing courtesy of Russ Lyon Sotheby's International Realty.
All information should be verified by the recipient and none is guaranteed as accurate by ARMLS. Copyright 2024 Arizona Regional Multiple Listing Service, Inc. All rights reserved.
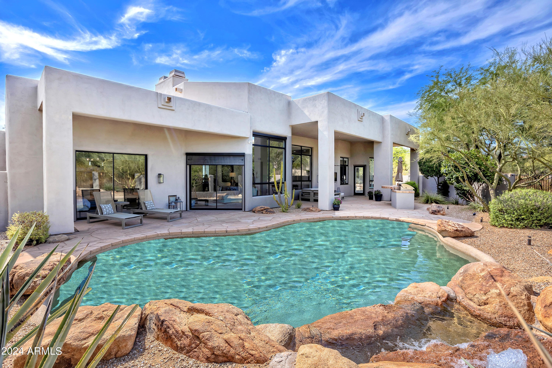


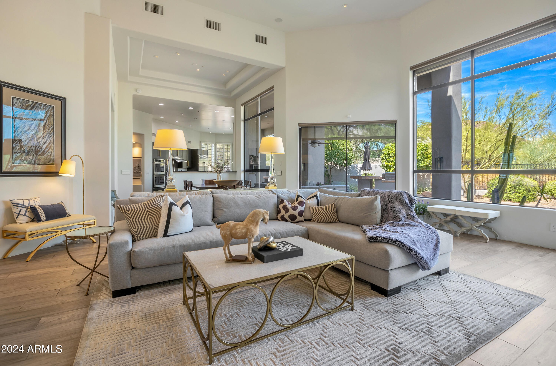

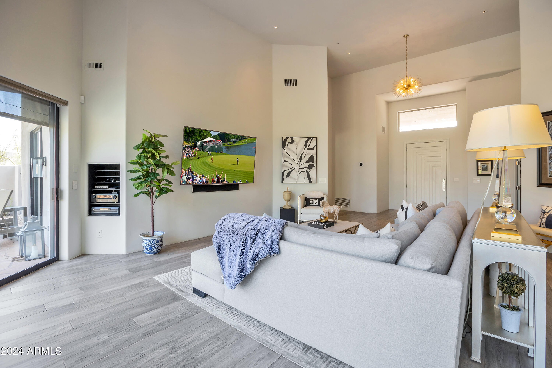
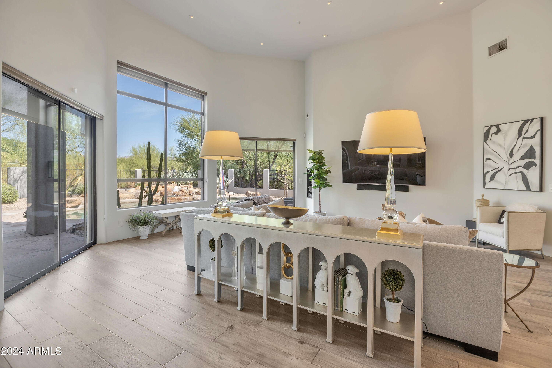

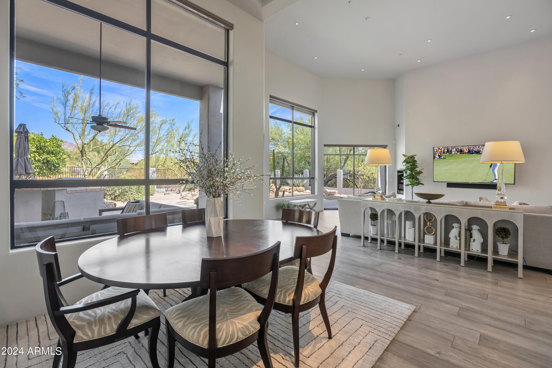
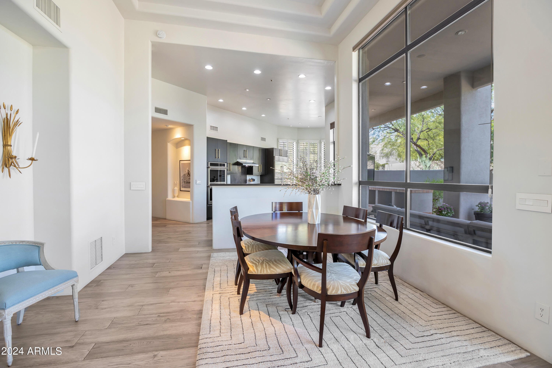
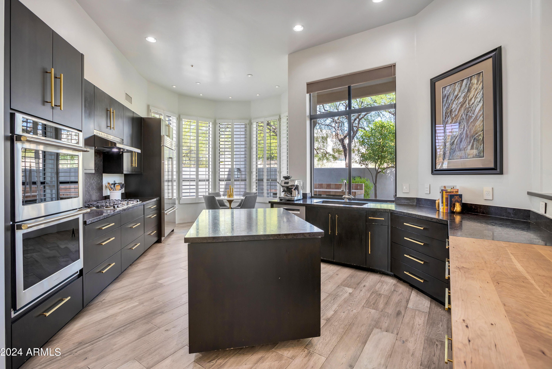
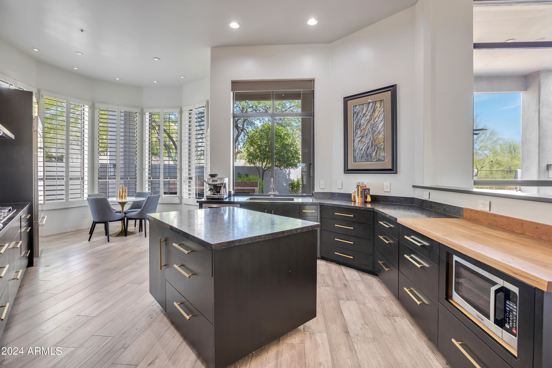
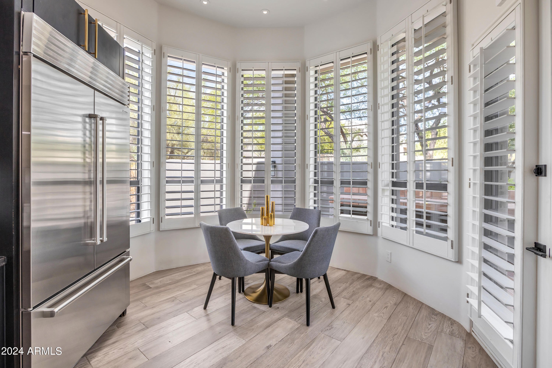
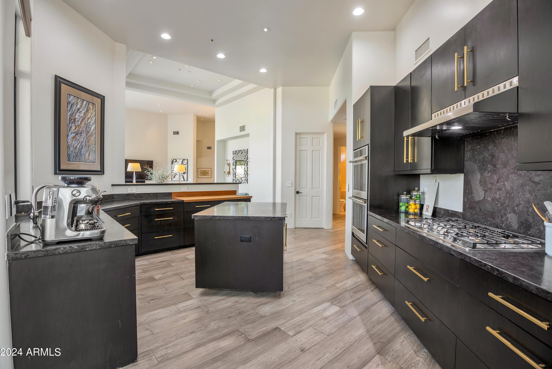
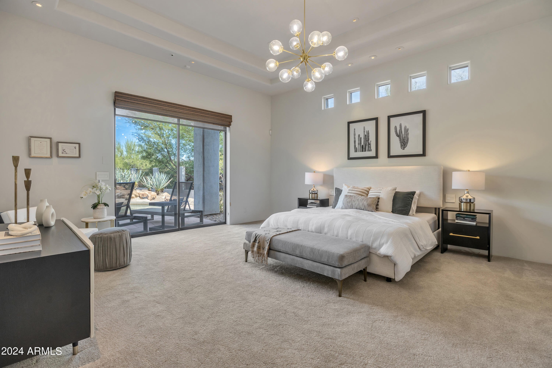


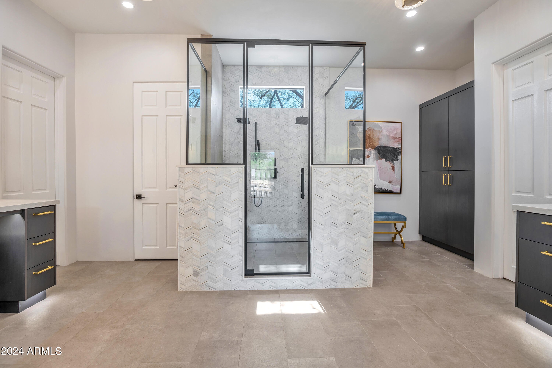

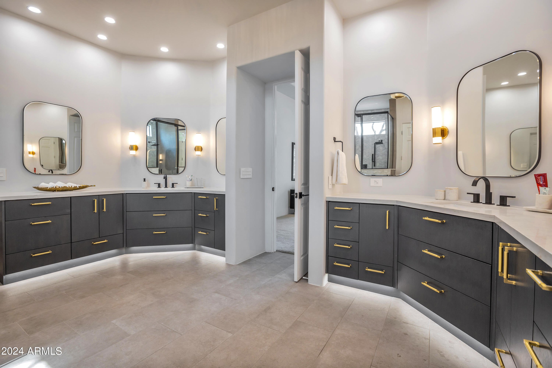



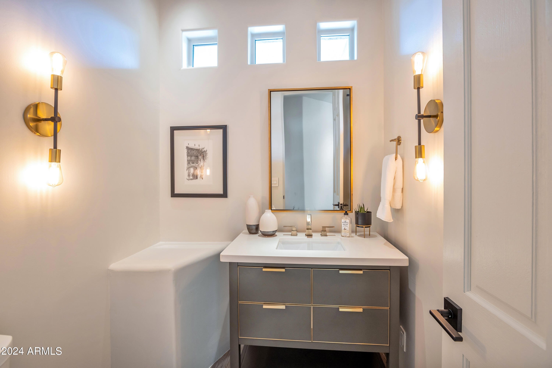
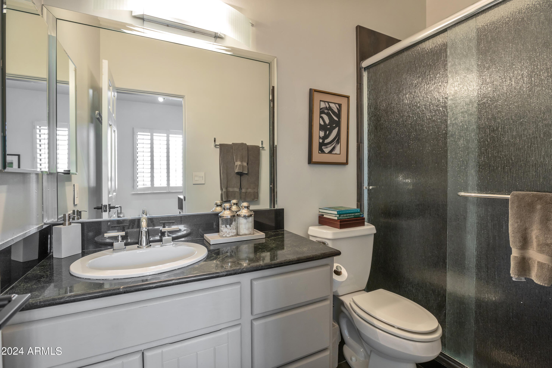
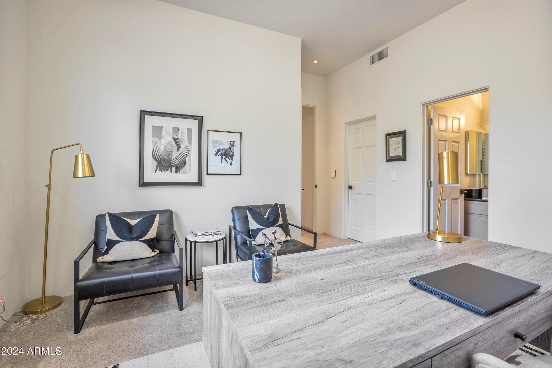






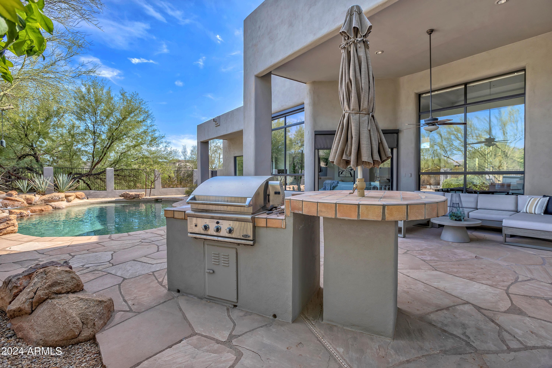

/u.realgeeks.media/findyourazhome/justin_miller_logo.png)