8808 E Sulky Circle, Scottsdale, AZ 85255
- $3,945,000
- 6
- BD
- 4.5
- BA
- 4,742
- SqFt
- List Price
- $3,945,000
- Price Change
- ▼ $50,000 1725395242
- Days on Market
- 101
- Status
- ACTIVE
- MLS#
- 6724345
- City
- Scottsdale
- Bedrooms
- 6
- Bathrooms
- 4.5
- Living SQFT
- 4,742
- Lot Size
- 75,686
- Subdivision
- Pinnacle Peak Place
- Year Built
- 2021
- Type
- Single Family - Detached
Property Description
Built in 2021 on 1.73 acres, this contemporary retreat is tucked in the tranquil, gated enclave of Pinnacle Peak Place. Spanning 4,742 SF, including a 550 SF guest house, the home was meticulously designed with contemporary finishes throughout. The gourmet kitchen is both stunning and functional, boasting high-end appliances, two dishwashers, and a hidden walk-in pantry. The open-concept great room features soaring ceilings, wood beams, and a spectacular wall-to-wall slider that seamlessly blends indoor/outdoor living. Enjoy breathtaking views of Pinnacle Peak from the resort-style backyard, which is beautifully landscaped w/ newly-added mature trees, a lighted, heated pool, integrated spa, deck jets, extensive covered patio w/ tongue-and-groove ceilings, built-in BBQ, fire pit, & turf. Located within 10 minutes of premier golf courses, hiking/biking trails, and upscale shopping and dining, this modern desert sanctuary offers luxury, comfort, and convenience.
Additional Information
- Elementary School
- Desert Sun Academy
- High School
- Cactus Shadows High School
- Middle School
- Sonoran Trails Middle School
- School District
- Cave Creek Unified District
- Acres
- 1.74
- Architecture
- Ranch
- Assoc Fee Includes
- Street Maint
- Hoa Fee
- $315
- Hoa Fee Frequency
- Quarterly
- Hoa
- Yes
- Hoa Name
- Pinnacle Peak Place
- Builder Name
- CAMBRIC CONSTRUCTION LLC
- Community Features
- Gated Community
- Construction
- Brick Veneer, Painted, Stucco, Frame - Wood, Spray Foam Insulation, Ducts Professionally Air-Sealed
- Cooling
- Refrigeration, Programmable Thmstat
- Exterior Features
- Covered Patio(s), Patio, Built-in Barbecue
- Fencing
- Block
- Fireplace
- 1 Fireplace, Gas
- Flooring
- Carpet, Tile, Wood
- Garage Spaces
- 3
- Guest House SqFt
- 550
- Heating
- Natural Gas
- Living Area
- 4,742
- Lot Size
- 75,686
- New Financing
- Conventional, 1031 Exchange
- Other Rooms
- Great Room, Guest Qtrs-Sep Entrn
- Parking Features
- Attch'd Gar Cabinets, Dir Entry frm Garage, Electric Door Opener, Extnded Lngth Garage, Shared Driveway
- Property Description
- Corner Lot, North/South Exposure, Mountain View(s)
- Roofing
- Composition, Built-Up
- Sewer
- Public Sewer
- Pool
- Yes
- Spa
- Heated, Private
- Stories
- 1
- Style
- Detached
- Subdivision
- Pinnacle Peak Place
- Taxes
- $5,183
- Tax Year
- 2023
- Water
- City Water
Mortgage Calculator
Listing courtesy of HomeSmart.
All information should be verified by the recipient and none is guaranteed as accurate by ARMLS. Copyright 2024 Arizona Regional Multiple Listing Service, Inc. All rights reserved.
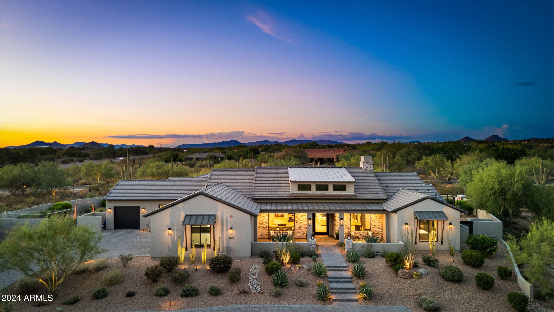



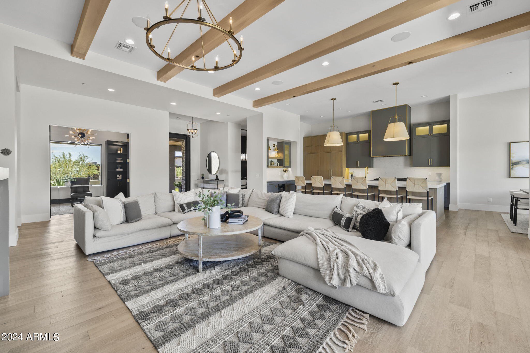

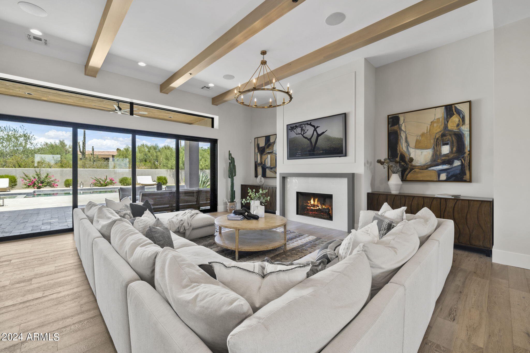







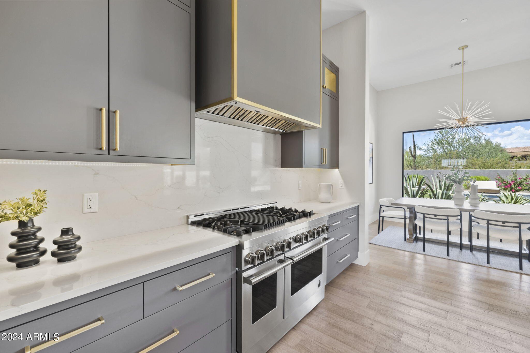


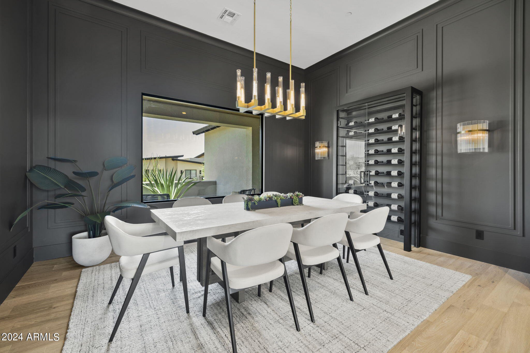




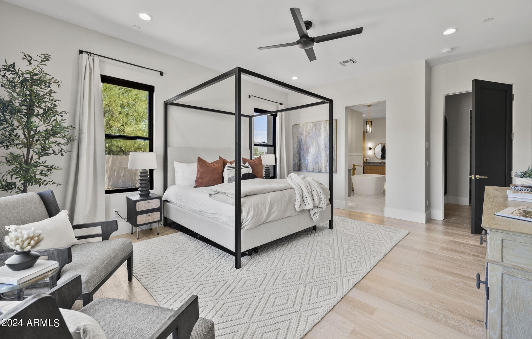


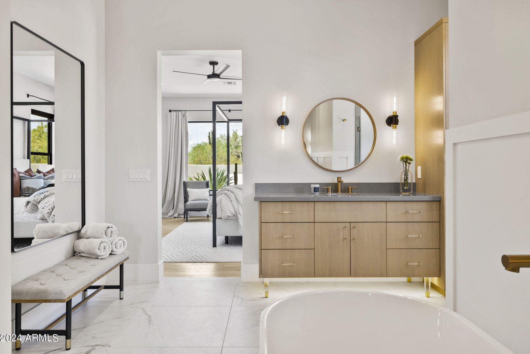


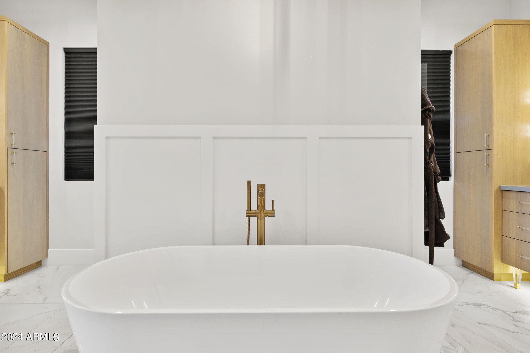




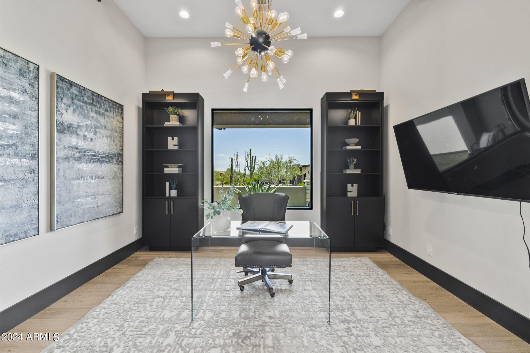


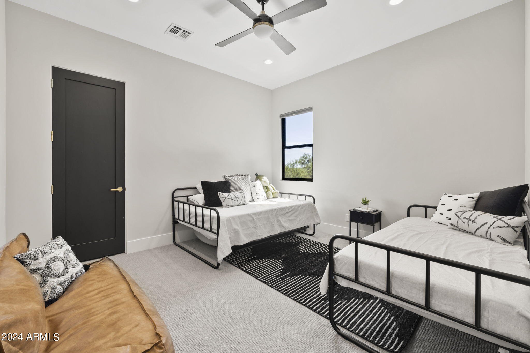
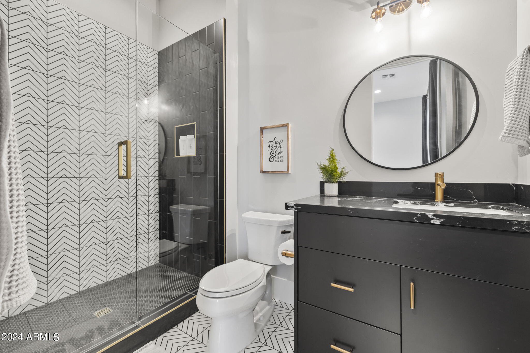

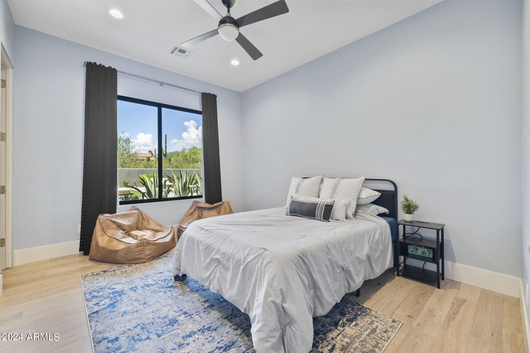



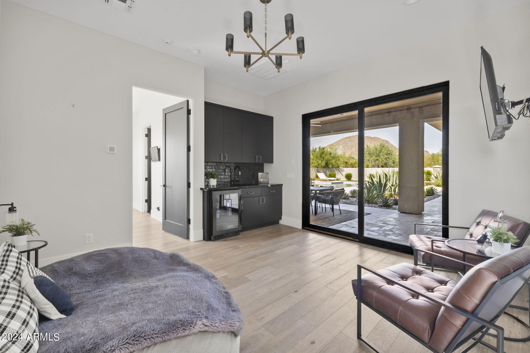

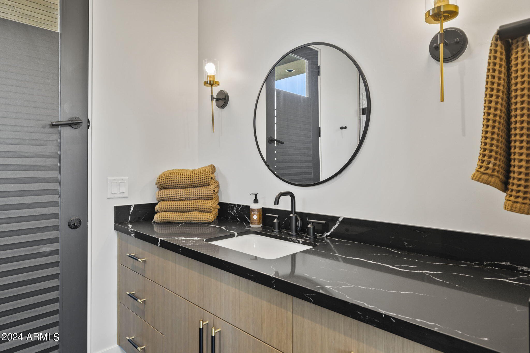

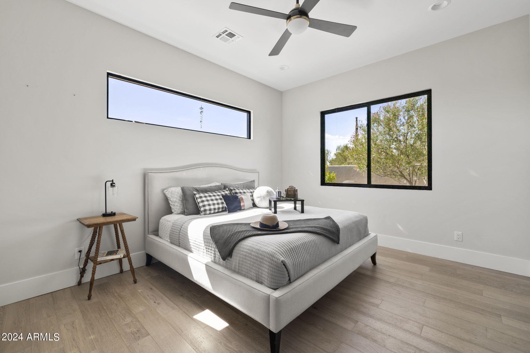
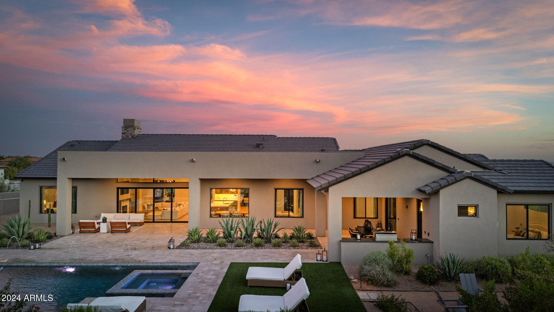

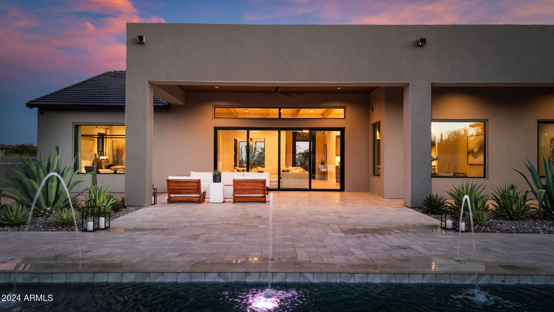
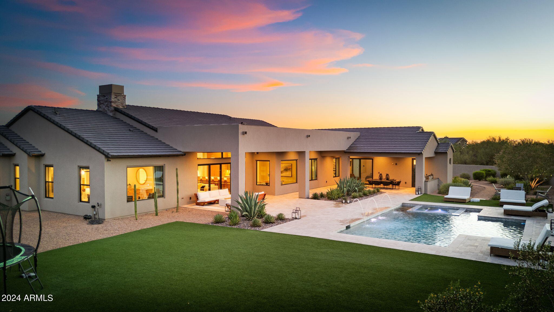








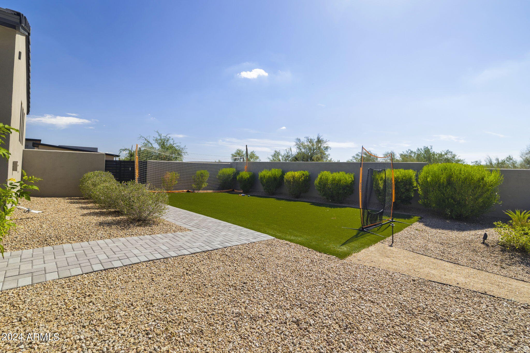

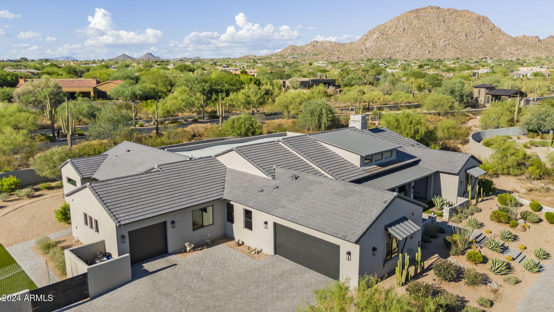



/u.realgeeks.media/findyourazhome/justin_miller_logo.png)