9875 E Buteo Drive, Scottsdale, AZ 85255
- $3,225,000
- 4
- BD
- 3.5
- BA
- 4,738
- SqFt
- Sold Price
- $3,225,000
- List Price
- $3,395,000
- Closing Date
- Aug 23, 2024
- Days on Market
- 92
- Status
- CLOSED
- MLS#
- 6709350
- City
- Scottsdale
- Bedrooms
- 4
- Bathrooms
- 3.5
- Living SQFT
- 4,738
- Lot Size
- 14,777
- Subdivision
- Dc Ranch
- Year Built
- 2004
- Type
- Single Family - Detached
Property Description
Welcome home to this gorgeous property located in the highly sought after gated community of Haciendas at DC Ranch! This property features 4 bedrooms plus an office and bonus room. The kitchen features an upgraded chef's kitchen with an oversized island opening up to the family room with telescoping doors leading to your own outdoor paradise. The primary retreat has a gas fireplace, separate seating area, walk-in closet and built-in cabinetry. Continue into the primary bath with a free-standing tub and spa-like shower. 3 additional bedrooms plus a large game room/bonus room with barn wood accented wall, surround sound and wet bar for entertaining. Step outside to your heated pool/spa, custom putting green, along with built-in BBQ and gas firepit to enjoy the sunset and mountain views!!!
Additional Information
- Elementary School
- Copper Ridge Elementary School
- High School
- Chaparral High School
- Middle School
- Copper Ridge Middle School
- School District
- Scottsdale Unified District
- Acres
- 0.34
- Assoc Fee Includes
- Maintenance Grounds, Street Maint
- Hoa Fee
- $339
- Hoa Fee Frequency
- Monthly
- Hoa
- Yes
- Hoa Name
- DC Ranch Association
- Builder Name
- Camelot
- Community
- Haciendas At Dc Ranch
- Community Features
- Gated Community, Community Spa Htd, Community Spa, Community Pool Htd, Community Pool, Near Bus Stop, Tennis Court(s), Playground, Biking/Walking Path, Clubhouse, Fitness Center
- Construction
- Painted, Stucco, Frame - Wood
- Cooling
- Refrigeration, Ceiling Fan(s)
- Exterior Features
- Covered Patio(s), Playground, Private Yard, Built-in Barbecue
- Fencing
- Block, Partial, Wrought Iron
- Fireplace
- 3+ Fireplace, Exterior Fireplace, Family Room, Master Bedroom, Gas
- Flooring
- Carpet, Tile, Wood
- Garage Spaces
- 3
- Heating
- Natural Gas
- Living Area
- 4,738
- Lot Size
- 14,777
- Model
- Cordellina
- New Financing
- Conventional
- Other Rooms
- Great Room, Media Room, Family Room, Bonus/Game Room
- Parking Features
- Attch'd Gar Cabinets, Dir Entry frm Garage, Electric Door Opener, Tandem
- Property Description
- Adjacent to Wash, Mountain View(s), City Light View(s)
- Roofing
- Tile
- Sewer
- Public Sewer
- Pool
- Yes
- Spa
- Heated, Private
- Stories
- 2
- Style
- Detached
- Subdivision
- Dc Ranch
- Taxes
- $6,924
- Tax Year
- 2023
- Water
- City Water
Mortgage Calculator
Listing courtesy of Russ Lyon Sotheby's International Realty. Selling Office: Russ Lyon Sotheby's International Realty.
All information should be verified by the recipient and none is guaranteed as accurate by ARMLS. Copyright 2024 Arizona Regional Multiple Listing Service, Inc. All rights reserved.




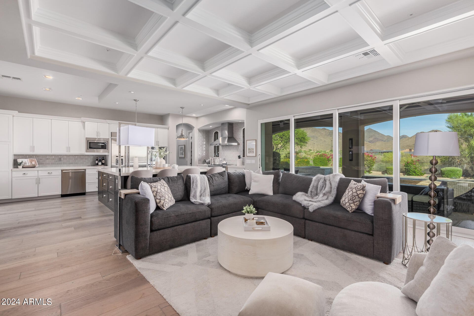
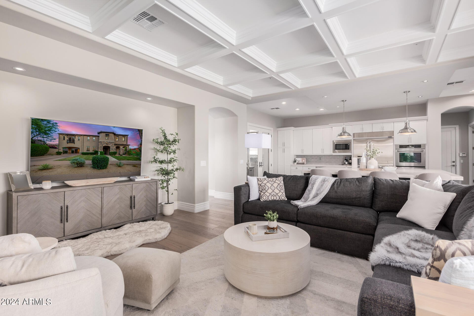
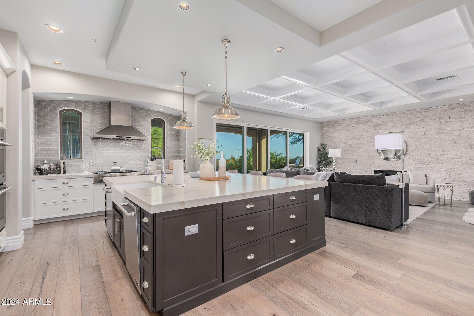











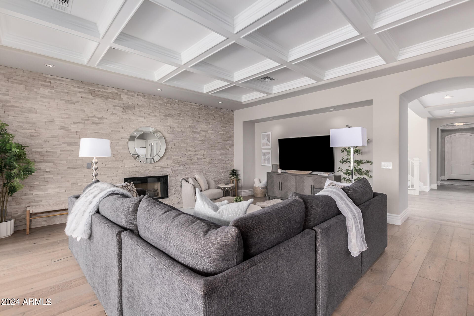





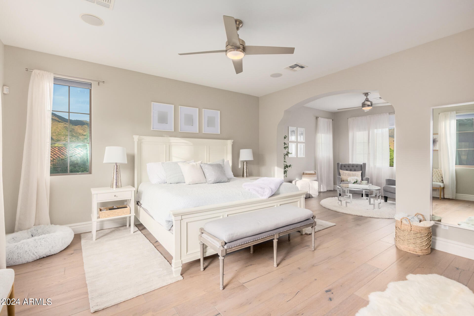

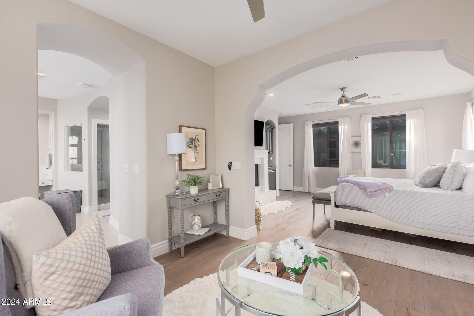



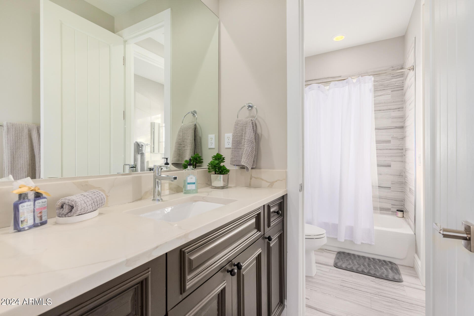
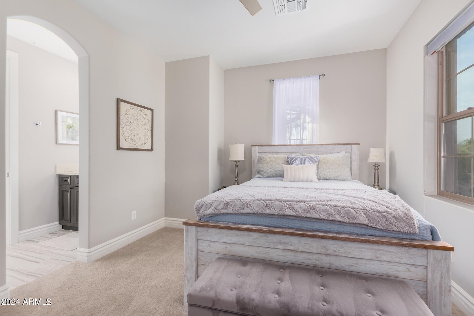
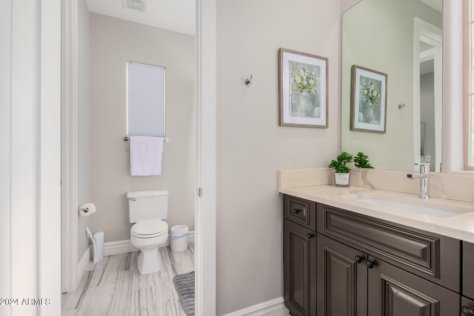








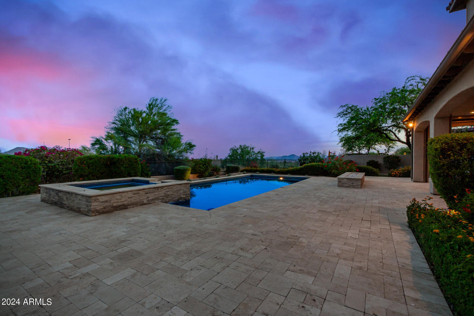



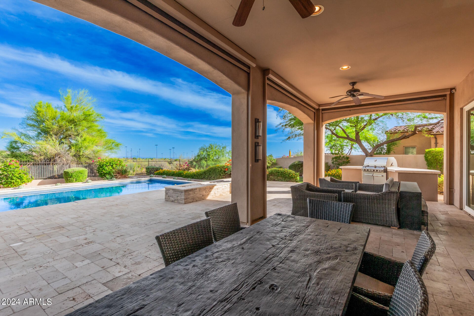














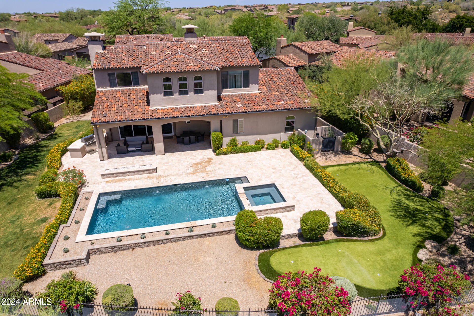




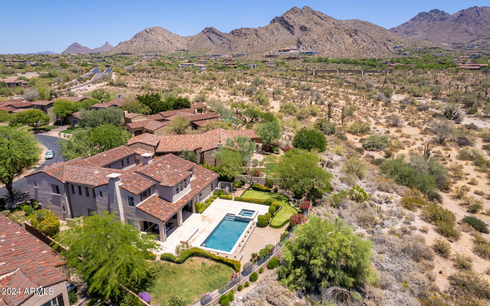
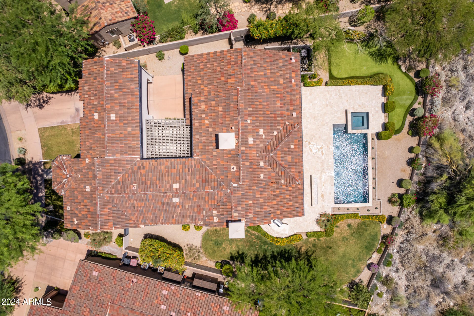

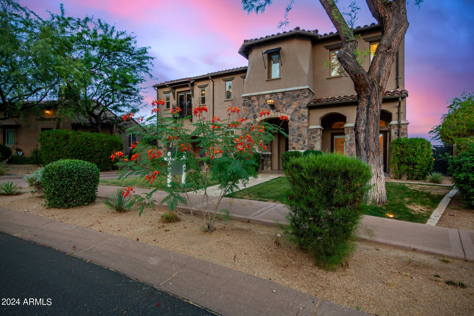


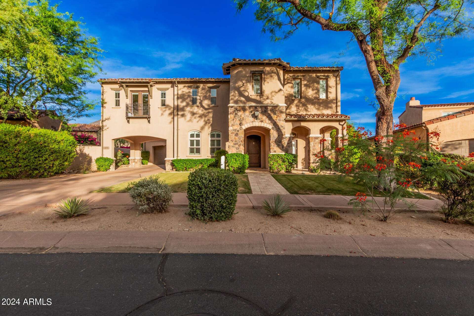



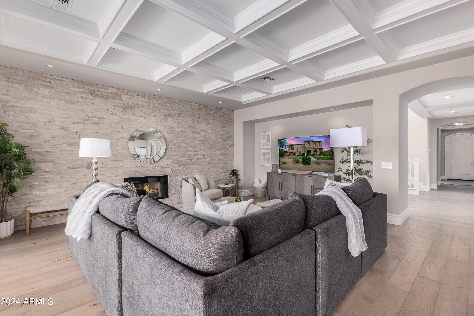
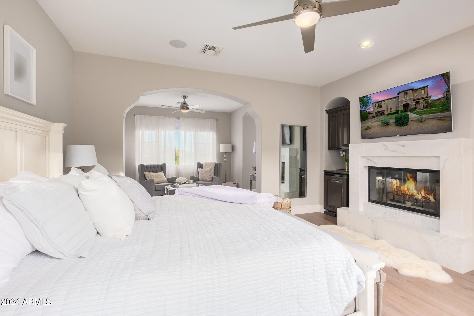



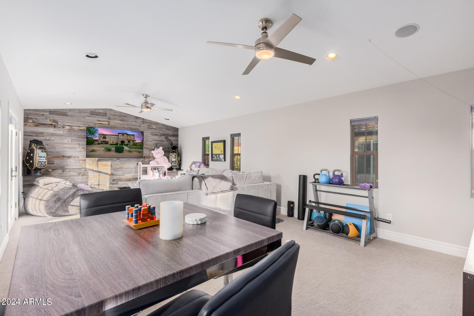

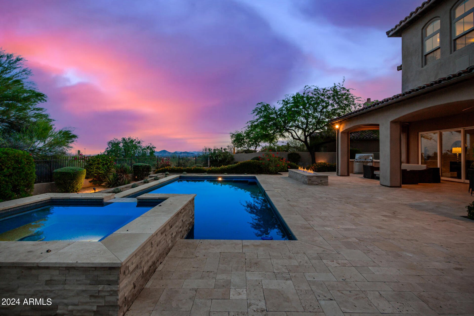








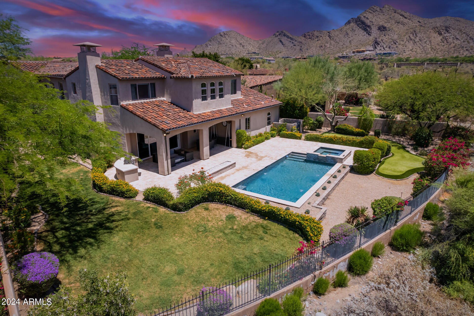

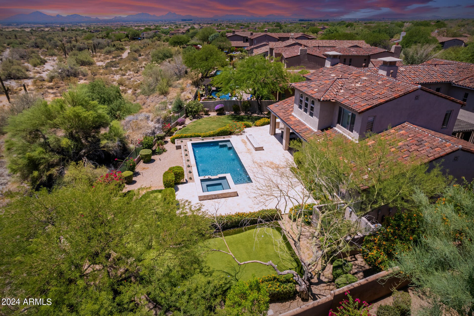




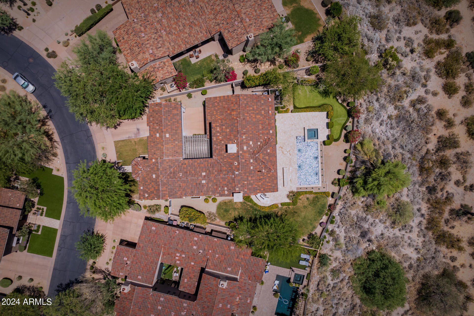
/u.realgeeks.media/findyourazhome/justin_miller_logo.png)