16229 N 115th Place, Scottsdale, AZ 85255
- $4,500,000
- 5
- BD
- 5.5
- BA
- 6,125
- SqFt
- List Price
- $4,500,000
- Days on Market
- 18
- Status
- ACTIVE
- MLS#
- 6699536
- City
- Scottsdale
- Bedrooms
- 5
- Bathrooms
- 5.5
- Living SQFT
- 6,125
- Lot Size
- 101,360
- Subdivision
- Mcdowell Mountain Ranch
- Year Built
- 2009
- Type
- Single Family - Detached
Property Description
Beyond special, welcome to refined splendor within The Retreat at One Hundred Hills! Enjoy ultimate privacy in unison with magnificent city & mountain views from this spectacular 2.3+ acre hillside custom estate in the most sought-after MMR community. The moment you arrive, it is clear that the owners of this incredible property have taken ultimate care. The motor court paved driveway is grand & inviting. The entrance features newly upgraded staircase illumination & upon entering the house, there are breathtaking views in every direction. The superb craftsmanship & luxury finishes, emphasized by the new designer-selected paint, are outstanding. The spacious living & dining area showcases 14' ceilings, a conveniently located wet bar, a Cantera fireplace, & stunning views. The high-end Sub Zero & Wolf appliances, including an ice maker, are featured in the top-quality kitchen with alder cabinets, sealed concrete counters, an oversized walk-in pantry, & a beautiful T&G ceiling detail. The charming breakfast nook is the perfect spot for daily meals as it overlooks the lush backyard and majestic mountain views. The family room is considerable in size yet cozy, adorned with a stone fireplace overlooking the panoramic city lights below. The primary suite is serene comprising a dedicated seating area, a dual-sided fireplace, & a private covered patio, all overlooking gorgeous mountain vistas. The primary bath features a huge jetted soaking tub, a dual-entry steam shower, his & her water closets, as well as 2 large wardrobe closets. The dedicated office boasts stunning ceiling detail, beautiful wallpaper, & a convenient walk-in closet. There are three guest rooms on the lower level, which are all generously sized. Two of them have ensuite baths, while the third has a dedicated bathroom in the hallway. The main garage with an epoxy floor can accommodate up to 3 cars and has plenty of storage space. Additionally, a casita on the property has a fully equipped kitchen, a living room, a separate ensuite bedroom, & an attached single-bay garage. A grand T&G-covered balcony, with freshly resealed decking, spans the entire width of the front of the house. The backyard oasis is surrounded by mountain vistas, starring a glass-tiled pool & spa framed by extensive flagstone decking. The outdoor space includes a charming gazebo, covered patios, & an exterior fireplace, making it perfect for entertaining & relaxation. Some other features include new lighting fixtures & sconces, newer HVAC units, tankless water heaters, Pella doors & wood-cased windows with automated coverings, natural stone veneer, custom ventilation for the Crestron home automation, upgraded pool equipment as well as landscape lighting, all perfect complements to this one-of-a-kind outstanding residence. Three community centers offer heated pools & spas, along with tennis, pickleball, & basketball courts. There are also hiking & biking trails that meander throughout the neighborhood. The Aquatic Center and MMR Golf Club guarantee there's something for everyone.
Additional Information
- Elementary School
- Desert Canyon Elementary
- High School
- Desert Mountain High School
- Middle School
- Desert Canyon Middle School
- School District
- Scottsdale Unified District
- Acres
- 2.33
- Architecture
- Santa Barbara/Tuscan
- Assoc Fee Includes
- Maintenance Grounds
- Hoa Fee
- $175
- Hoa Fee Frequency
- Monthly
- Hoa
- Yes
- Hoa Name
- One Hundred Hills
- Builder Name
- Berry Custom Homes
- Community
- One Hundred Hills
- Community Features
- Gated Community, Pickleball Court(s), Community Spa Htd, Community Pool Htd, Guarded Entry, Golf, Tennis Court(s), Playground, Biking/Walking Path, Clubhouse
- Construction
- Stucco, Stone, Frame - Wood
- Cooling
- Refrigeration, Programmable Thmstat, Ceiling Fan(s)
- Exterior Features
- Balcony, Covered Patio(s), Playground, Gazebo/Ramada, Storage, Built-in Barbecue
- Fencing
- Block, Wrought Iron
- Fireplace
- 3+ Fireplace, Two Way Fireplace, Exterior Fireplace, Family Room, Living Room, Master Bedroom, Gas
- Flooring
- Stone, Tile, Wood
- Garage Spaces
- 4
- Heating
- Natural Gas
- Living Area
- 6,125
- Lot Size
- 101,360
- Model
- Custom
- New Financing
- Conventional
- Other Rooms
- Family Room, Guest Qtrs-Sep Entrn
- Parking Features
- Attch'd Gar Cabinets, Dir Entry frm Garage, Electric Door Opener, Electric Vehicle Charging Station(s)
- Property Description
- Hillside Lot, North/South Exposure, Border Pres/Pub Lnd, Mountain View(s), City Light View(s)
- Roofing
- Tile
- Sewer
- Public Sewer
- Pool
- Yes
- Spa
- Heated, Private
- Stories
- 2
- Style
- Detached
- Subdivision
- Mcdowell Mountain Ranch
- Taxes
- $18,385
- Tax Year
- 2023
- Water
- City Water
Mortgage Calculator
Listing courtesy of RE/MAX Fine Properties.
All information should be verified by the recipient and none is guaranteed as accurate by ARMLS. Copyright 2024 Arizona Regional Multiple Listing Service, Inc. All rights reserved.

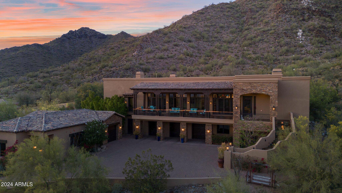
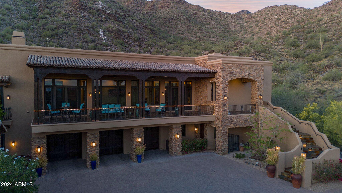


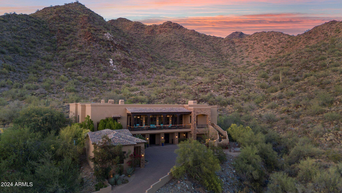
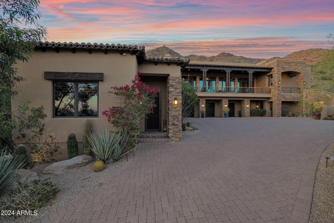




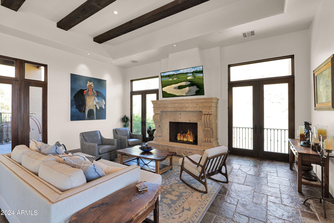
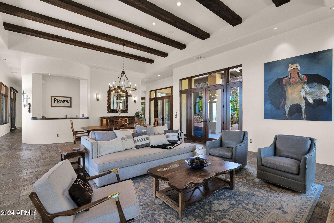
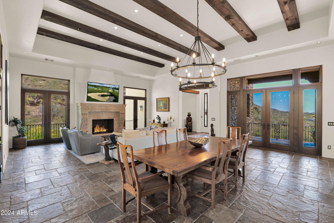
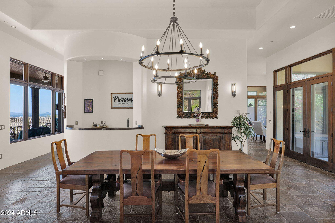
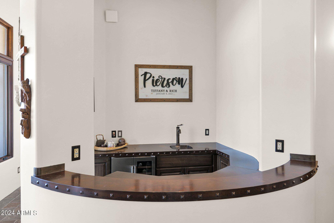

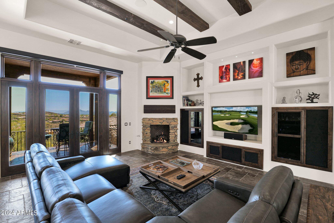
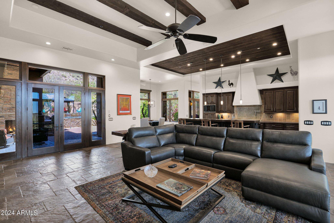
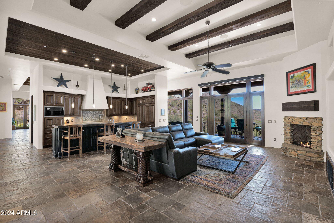
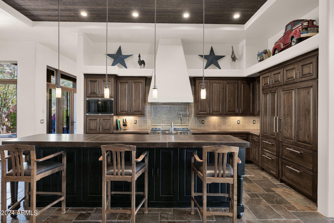

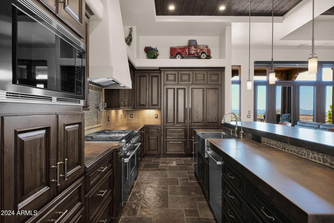
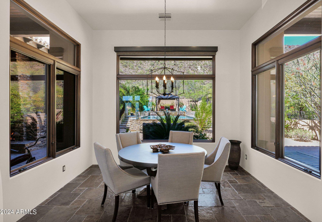


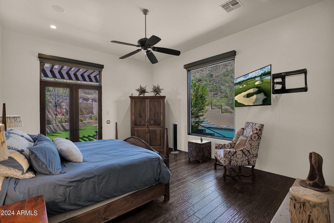




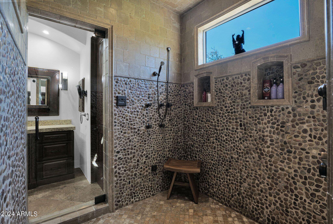
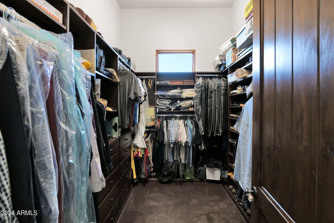
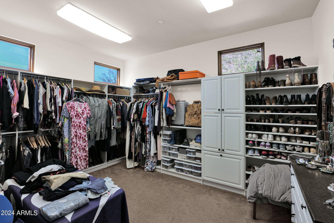



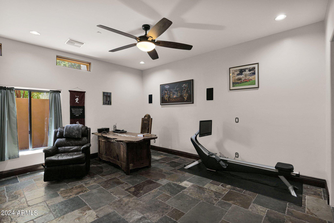

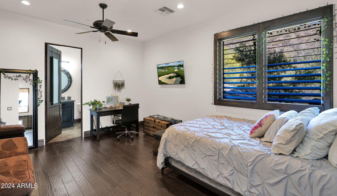

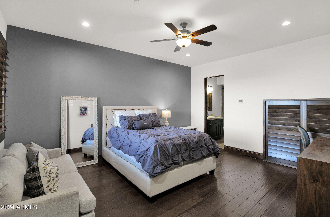

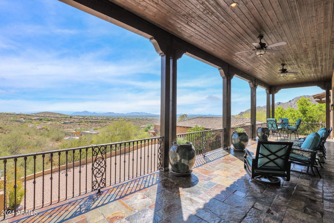
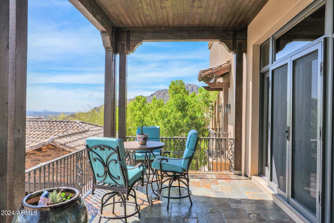

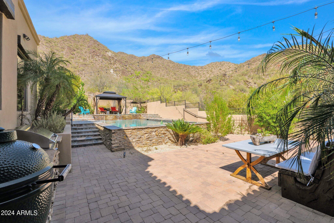

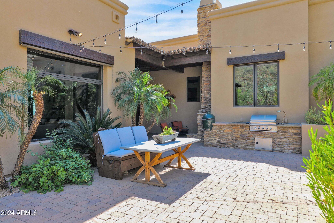
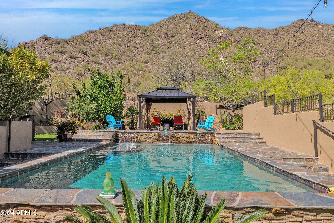
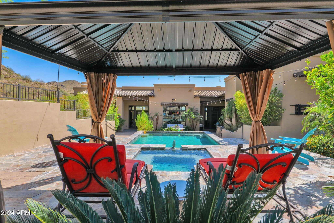
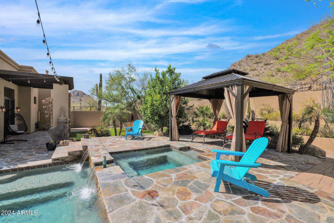


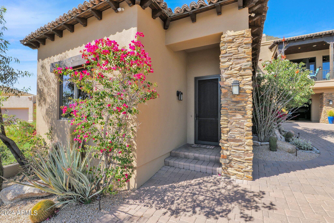
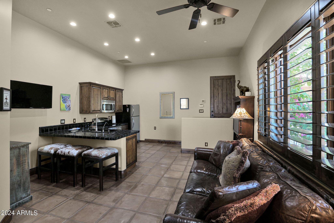

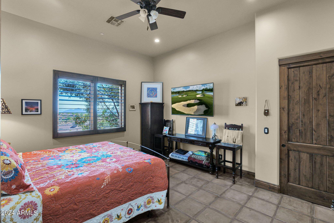
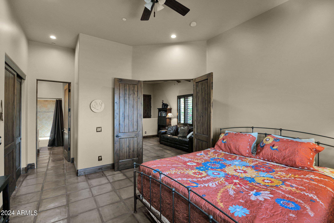
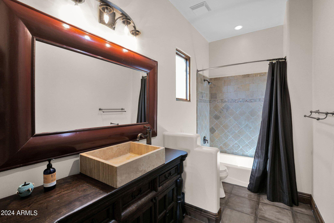
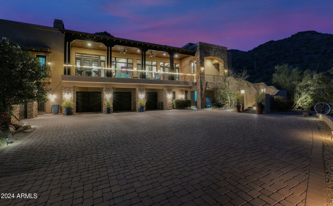

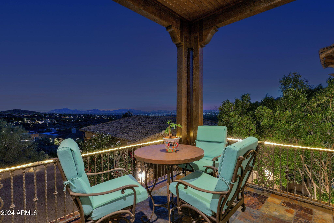
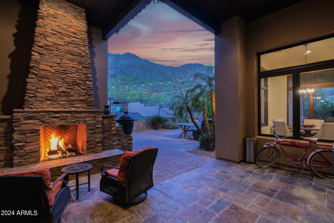
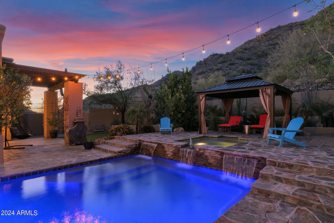
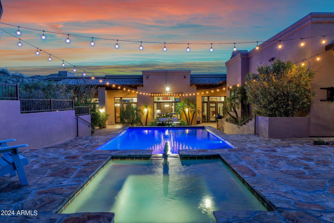
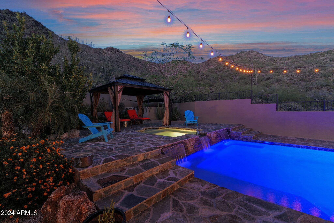
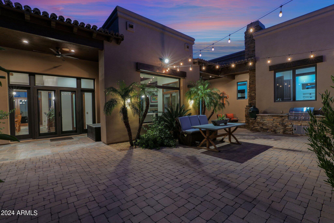
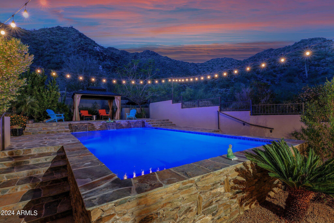



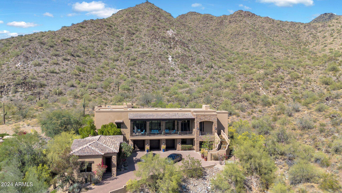
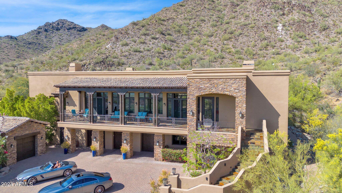
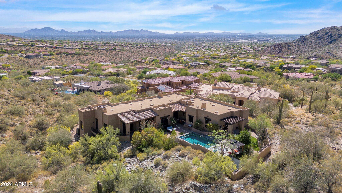
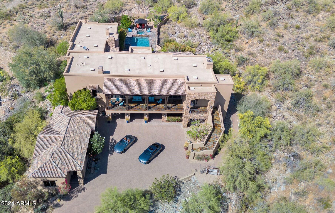
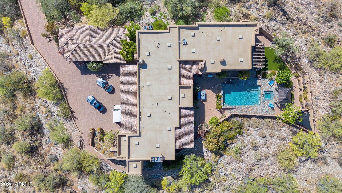
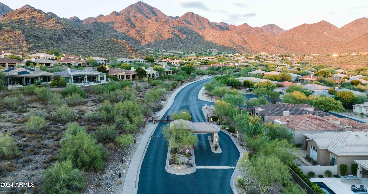



/u.realgeeks.media/findyourazhome/justin_miller_logo.png)