2226 W Paso Trail, Phoenix, AZ 85085
- $654,990
- 3
- BD
- 2.5
- BA
- 2,598
- SqFt
- List Price
- $654,990
- Price Change
- ▼ $60,000 1715054289
- Days on Market
- 11
- Status
- ACTIVE
- MLS#
- 6697424
- City
- Phoenix
- Bedrooms
- 3
- Bathrooms
- 2.5
- Living SQFT
- 2,598
- Lot Size
- 5,179
- Subdivision
- Union Park Iii
- Year Built
- 2024
- Type
- Single Family - Detached
Property Description
This beautiful Craftsman style Alta Floorplan with side entry featuring a covered porch accented by turf landscaping on a large corner lot. This home boasts a 4-panel slider into the sideyard and 8 foot doors throught. The kitchen includes a large island, 5 burner stainless steel gas cooktop, wall oven and microwave combo and a stainless steel vent hood all accented by white cabinets, quartz countertops, an attractive tile backsplash and black/bronze cabinet hardware. Upstairs features the primary bedroom and on suite bathrooom with white cabinets, quartz cuntertops and bronze/black cabiner hardware with the secondary bathroom designed with the same finishes and situated just next to the 2 additional bedrooms located across the upstairs flex room from the primary suite. Union Park offers Tree-lines streets, pedestrian-friendly sidewalks and 5,500 sq ft recreation center with resort style pool and kiddie pool, shared ramadas, parks, gathering areas, pickelball courts and basketball. Close to I-10 and 303. Walking distance to restaurants, movies, entertanment and shopping.
Additional Information
- Elementary School
- Union Park School
- High School
- Barry Goldwater High School
- Middle School
- Union Park School
- School District
- Deer Valley Unified District
- Acres
- 0.12
- Architecture
- Other (See Remarks)
- Assoc Fee Includes
- Maintenance Grounds, Front Yard Maint
- Hoa Fee
- $182
- Hoa Fee Frequency
- Monthly
- Hoa
- Yes
- Hoa Name
- Union Park
- Builder Name
- Ashton Woods Homes
- Community Features
- Community Pool Htd, Community Pool, Playground, Biking/Walking Path, Clubhouse
- Construction
- Painted, Stucco, Frame - Wood
- Cooling
- Refrigeration, Programmable Thmstat
- Exterior Features
- Other, Covered Patio(s), Patio, Private Yard
- Fencing
- Block
- Fireplace
- None
- Garage Spaces
- 2
- Heating
- Natural Gas
- Living Area
- 2,598
- Lot Size
- 5,179
- Model
- Alta
- New Financing
- Conventional, FHA, VA Loan
- Other Rooms
- Loft, Great Room
- Property Description
- Corner Lot, East/West Exposure
- Roofing
- Tile
- Sewer
- Public Sewer
- Spa
- None
- Stories
- 2
- Style
- Detached
- Subdivision
- Union Park Iii
- Taxes
- $669
- Tax Year
- 2023
- Water
- City Water
Mortgage Calculator
Listing courtesy of Launch Powered By Compass.
All information should be verified by the recipient and none is guaranteed as accurate by ARMLS. Copyright 2024 Arizona Regional Multiple Listing Service, Inc. All rights reserved.









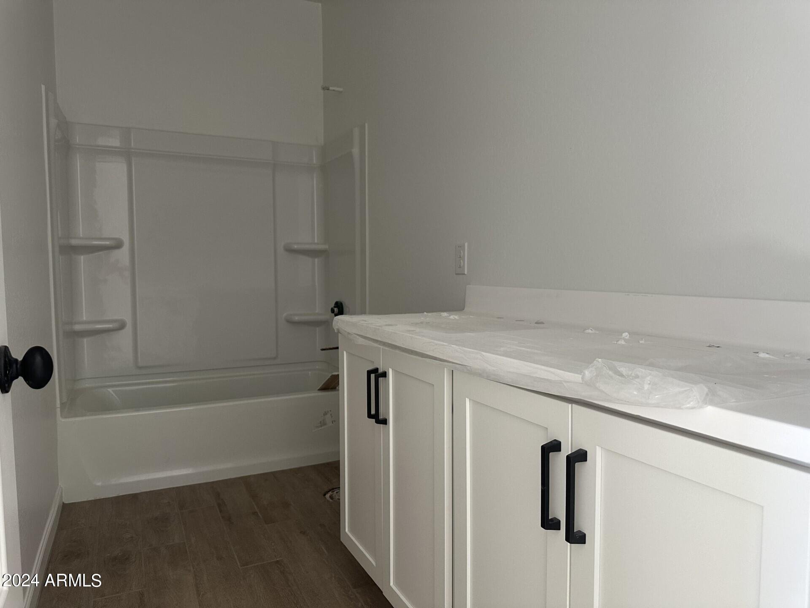







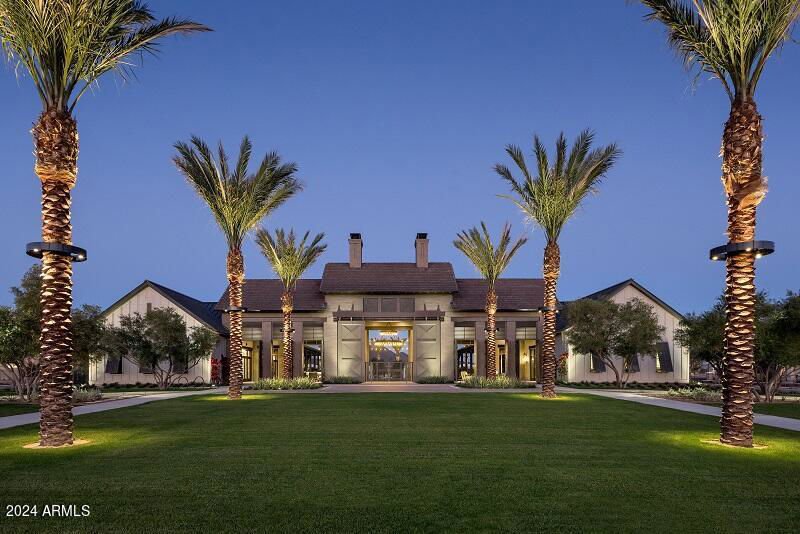
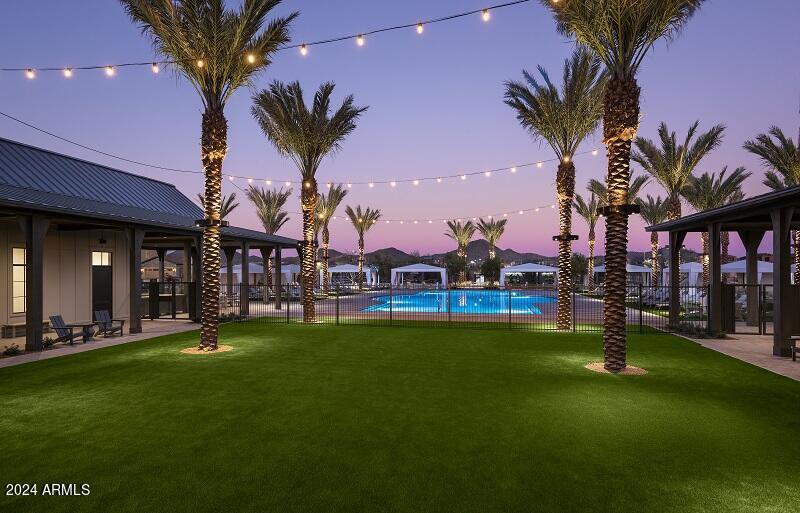
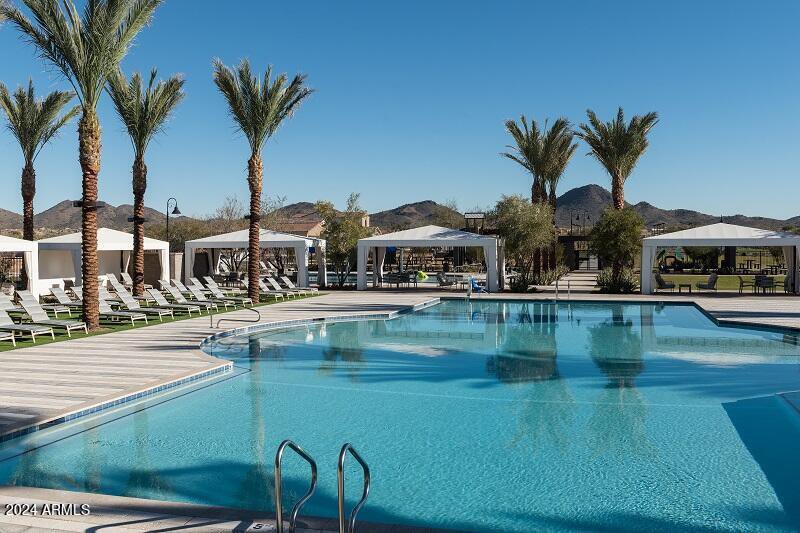
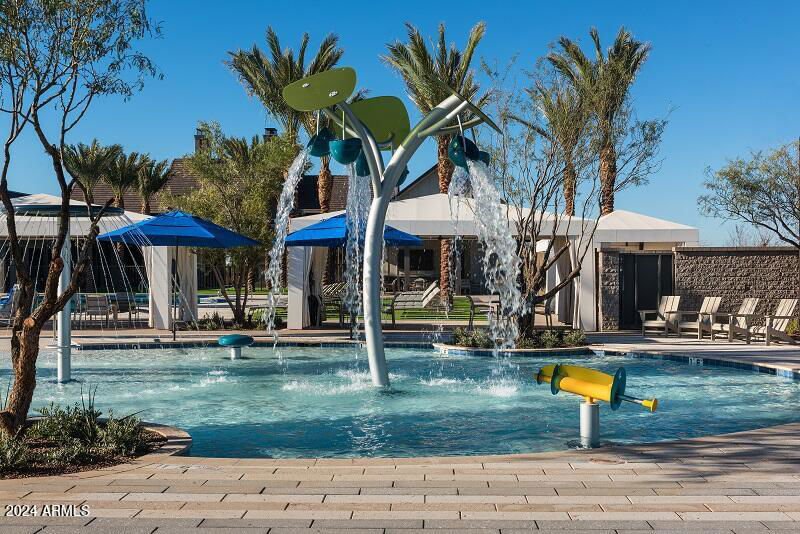

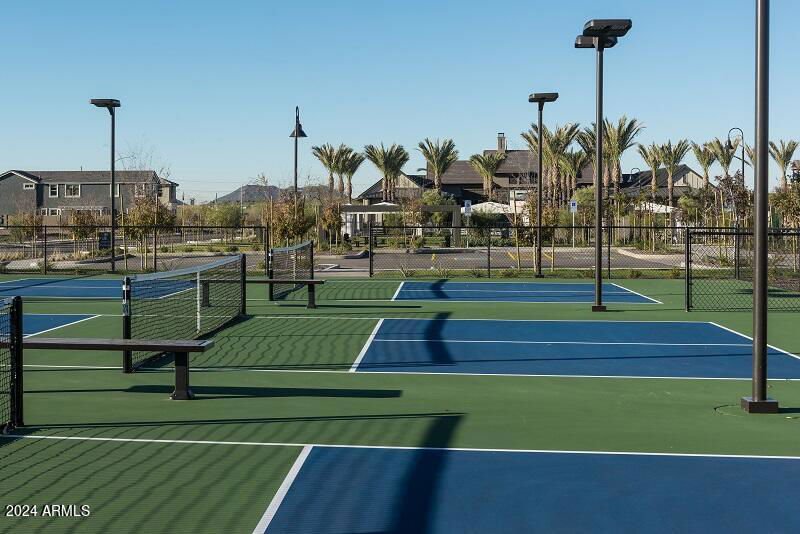
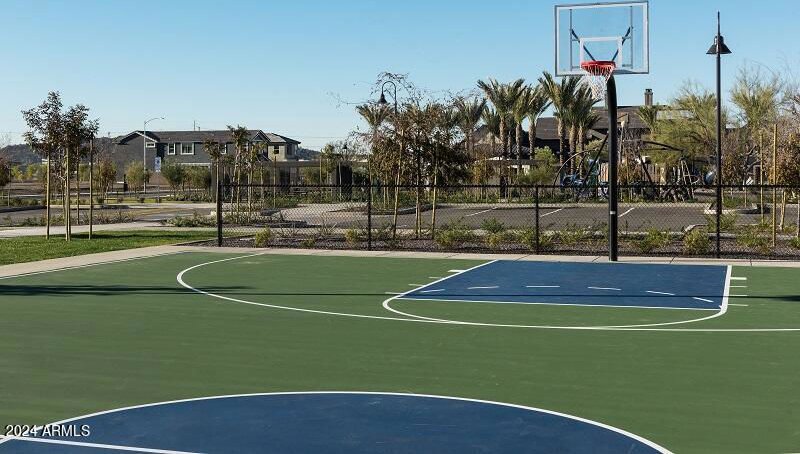
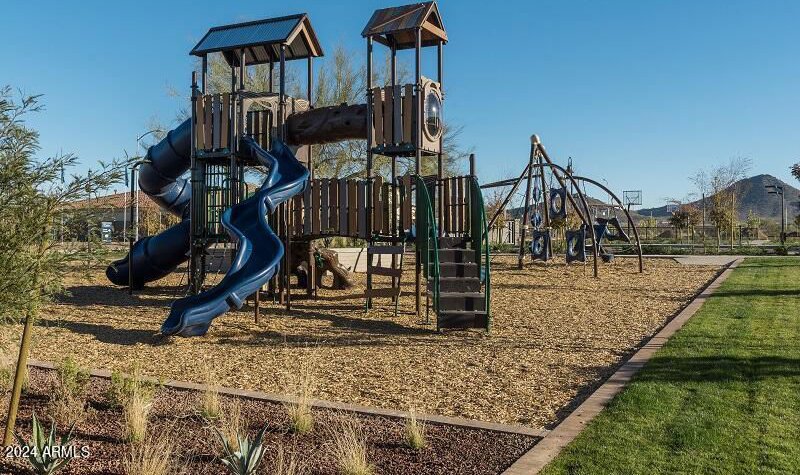
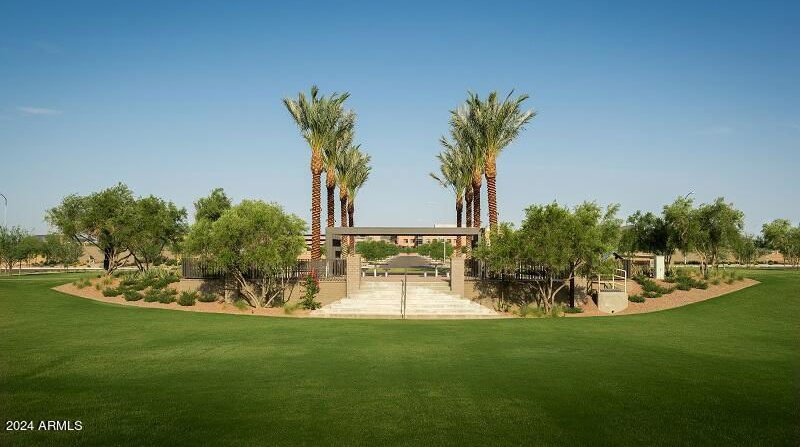
/u.realgeeks.media/findyourazhome/justin_miller_logo.png)