7326 E Sonoran Trail, Scottsdale, AZ 85266
- $2,995,000
- 4
- BD
- 4.5
- BA
- 4,362
- SqFt
- List Price
- $2,995,000
- Days on Market
- 26
- Status
- ACTIVE
- MLS#
- 6695787
- City
- Scottsdale
- Bedrooms
- 4
- Bathrooms
- 4.5
- Living SQFT
- 4,362
- Lot Size
- 41,483
- Subdivision
- Whisper Rock
- Year Built
- 2007
- Type
- Single Family - Detached
Property Description
Authentic and timeless Mediterranean design located on a premier golf course lot with privacy and views * Intimate entry courtyard with tranquil water feature * Great room floor plan with master wing split from guest suites, no interior steps on the main level, 4th bedroom on second level with patio/view deck * True custom finishes including reclaimed oak plank floors, Venetian plaster, tumbled travertine, reclaimed oak beams, furniture-grade cabinetry, stone slab counters and hand-made iron work * Chef's kitchen with Wolf & Sub Zero appliances, dual island bars, breakfast nook...all opening to the Family Room * Tremendous outdoor living space complete with fireplace, heated pool & spa, gas fire pit, built-in BBQ island with sink and multiple patios and seating areas * Oversized 3-car garage * This home has been meticulously cared for * On-site amenities include full-time residential services coordinator, fitness facility, heated lap pool, sport courts and 3-acre resident park *
Additional Information
- Elementary School
- Lone Mountain Elementary School
- High School
- Cactus Shadows High School
- Middle School
- Sonoran Trails Middle School
- School District
- Cave Creek Unified District
- Acres
- 0.95
- Architecture
- Santa Barbara/Tuscan
- Assoc Fee Includes
- Maintenance Grounds, Street Maint
- Hoa Fee
- $1,713
- Hoa Fee Frequency
- Quarterly
- Hoa
- Yes
- Hoa Name
- Whisper Rock
- Builder Name
- Madison Couturier
- Community
- Whisper Rock
- Community Features
- Gated Community, Community Spa Htd, Community Spa, Community Pool Htd, Community Pool, Community Media Room, Guarded Entry, Golf, Concierge, Tennis Court(s), Biking/Walking Path, Clubhouse, Fitness Center
- Construction
- Painted, Stucco, Stone, Frame - Wood
- Cooling
- Refrigeration, Ceiling Fan(s)
- Exterior Features
- Balcony, Covered Patio(s), Misting System, Patio, Private Yard, Built-in Barbecue
- Fencing
- Wrought Iron
- Fireplace
- 2 Fireplace, Two Way Fireplace, Exterior Fireplace, Fire Pit, Living Room, Gas
- Flooring
- Carpet, Stone, Wood
- Garage Spaces
- 3
- Accessibility Features
- Accessible Door 32in+ Wide, Remote Devices, Mltpl Entries/Exits, Bath Roll-In Shower, Bath Insulated Pipes, Accessible Hallway(s)
- Heating
- Natural Gas
- Living Area
- 4,362
- Lot Size
- 41,483
- New Financing
- Conventional
- Other Rooms
- Family Room
- Parking Features
- Attch'd Gar Cabinets, Dir Entry frm Garage, Electric Door Opener, Extnded Lngth Garage, Over Height Garage, Golf Cart Garage
- Property Description
- Golf Course Lot, North/South Exposure, Cul-De-Sac Lot, Mountain View(s)
- Roofing
- Tile
- Sewer
- Public Sewer
- Pool
- Yes
- Spa
- Heated, Private
- Stories
- 2
- Style
- Detached
- Subdivision
- Whisper Rock
- Taxes
- $9,093
- Tax Year
- 2023
- Water
- City Water
Mortgage Calculator
Listing courtesy of Russ Lyon Sotheby's International Realty.
All information should be verified by the recipient and none is guaranteed as accurate by ARMLS. Copyright 2024 Arizona Regional Multiple Listing Service, Inc. All rights reserved.



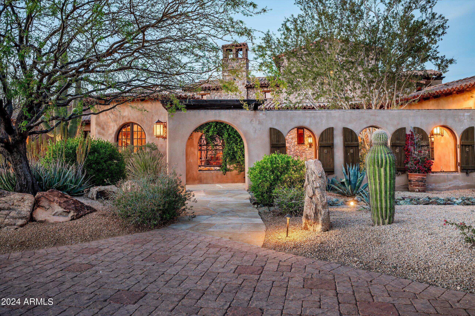


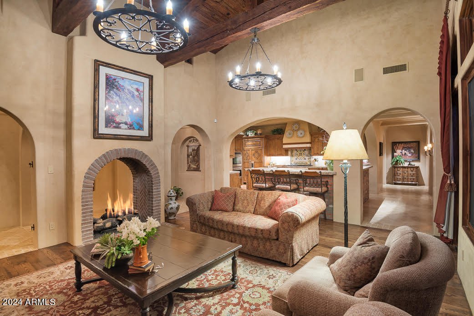
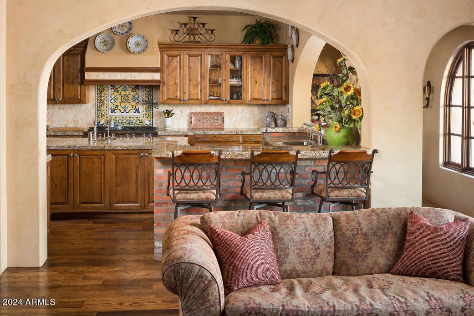
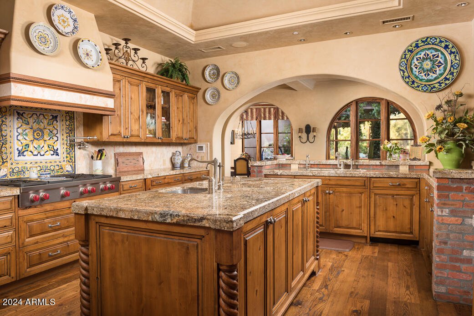
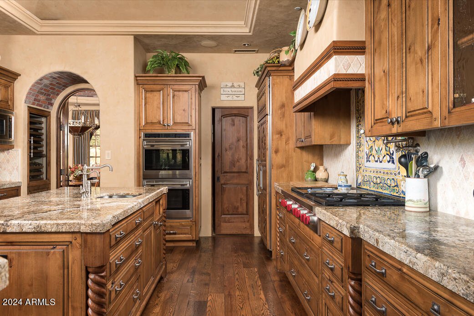
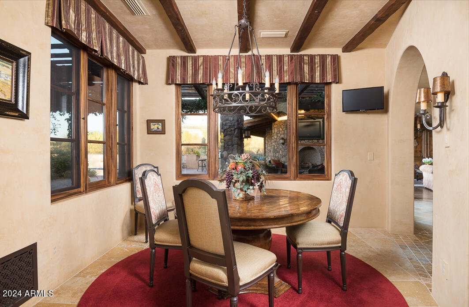

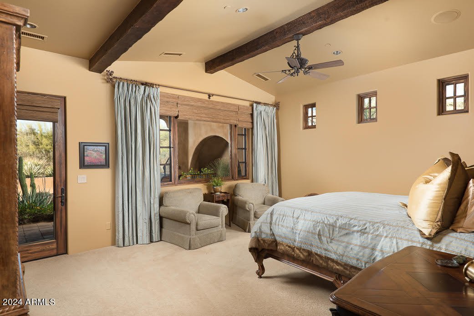



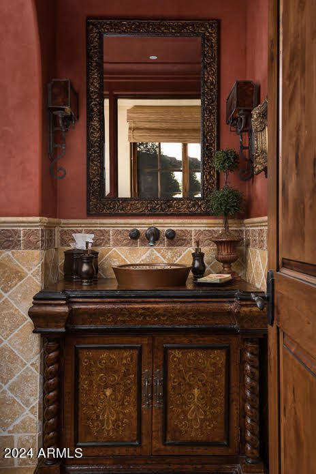
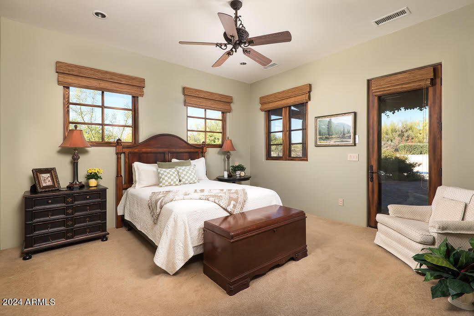
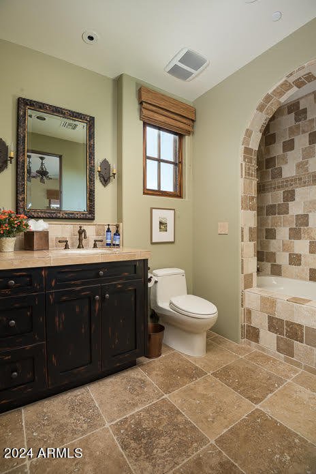
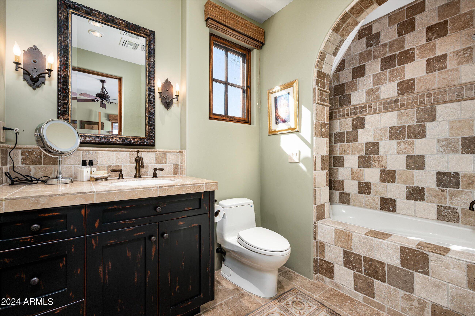
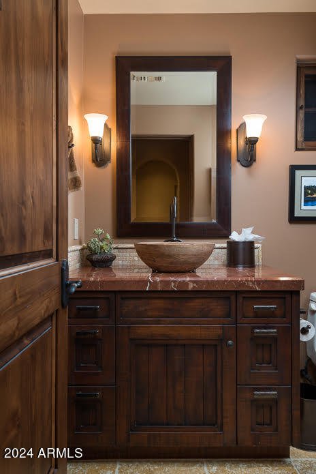
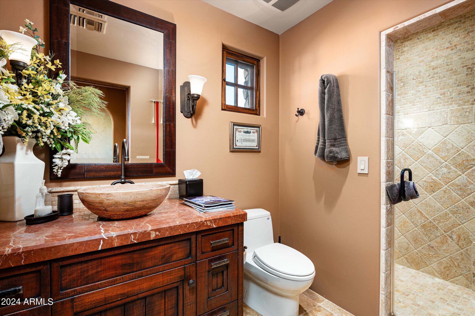

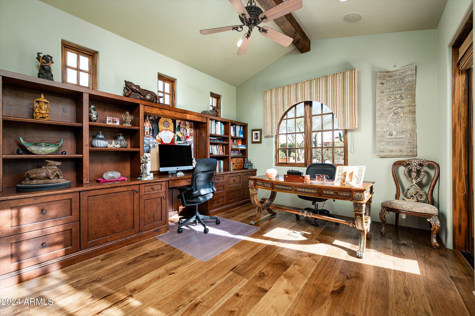
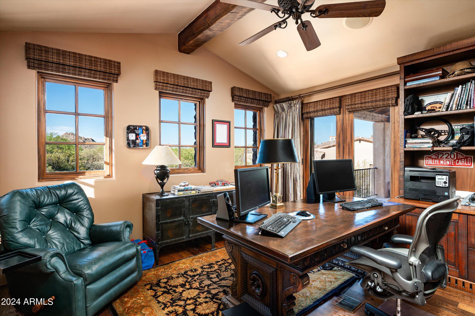


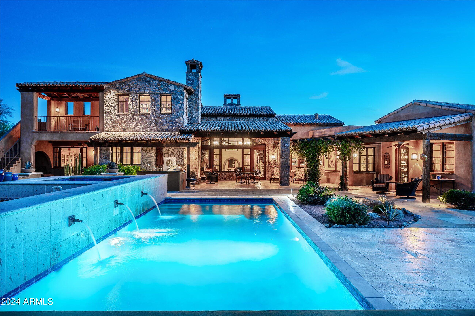


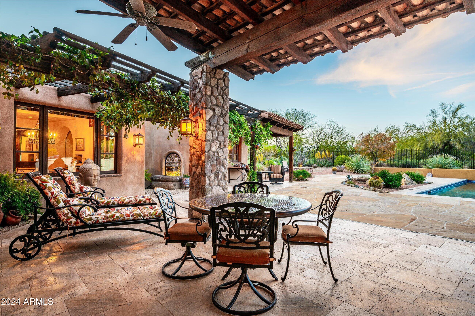



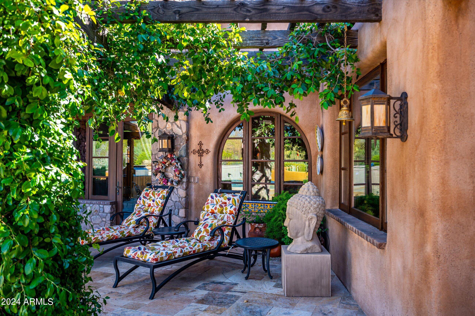
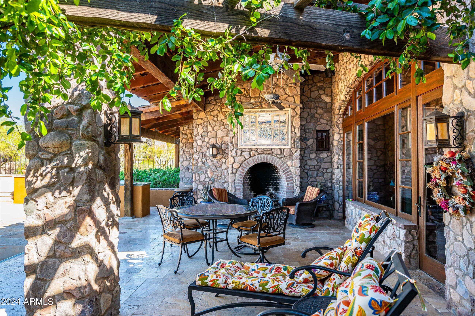
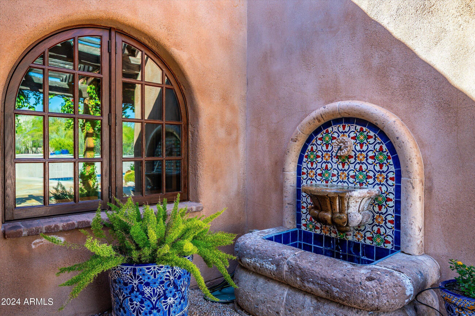
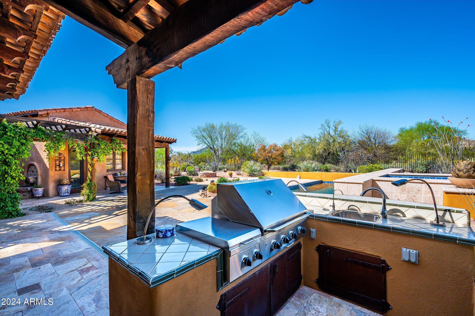

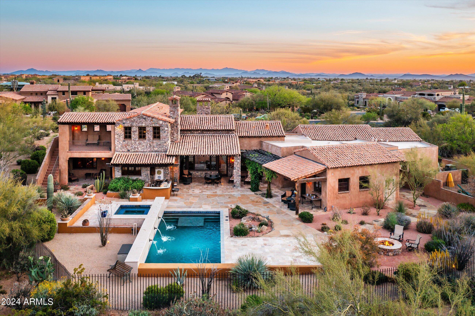

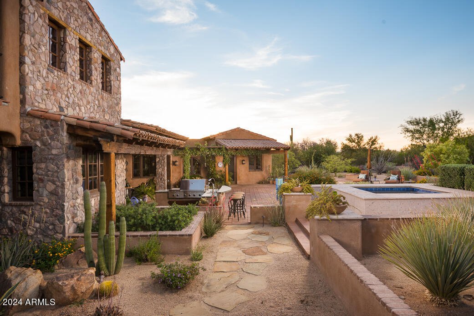

/u.realgeeks.media/findyourazhome/justin_miller_logo.png)