2519 W Bent Tree Drive, Phoenix, AZ 85085
- $575,000
- 4
- BD
- 2.5
- BA
- 2,232
- SqFt
- Sold Price
- $575,000
- List Price
- $589,999
- Closing Date
- Sep 23, 2024
- Days on Market
- 150
- Status
- CLOSED
- MLS#
- 6684898
- City
- Phoenix
- Bedrooms
- 4
- Bathrooms
- 2.5
- Living SQFT
- 2,232
- Lot Size
- 5,076
- Subdivision
- Dynamite Mountain Ranch Section A
- Year Built
- 2005
- Type
- Single Family - Detached
Property Description
Looking for the perfect home in North Phoenix? This single-family gem, located off Jomax Road and I-17, offers modern comfort and convenience, ideal for professionals working at USSA, Gore, TSMC, and other major employers. The exterior features a low-maintenance yard and a charming porch. Inside, the bright open floor plan integrates the kitchen, dining area, and living room, perfect for entertaining or relaxing. The two-car garage with 220 power offers ample storage, while the versatile upstairs loft with a ceiling fan is ideal for a home office or study. With four bedrooms and two full bathrooms, comfort is a priority. The primary bedroom boasts large north-facing windows and a spa-like ensuite bathroom with a spacious walk-in shower, separate sinks, and a vanity. The expansive closet accommodates extensive wardrobes. The backyard is an oasis, featuring artificial turf, a fenced diving pool with a Baja Bench, and a nearby community park with playgrounds and green spaces. Renovated in 2019 with luxury vinyl plank flooring, updated kitchen amenities, and refreshed bathrooms, this home received new interior paint in 2022 and exterior paint in 2024. A new AC unit was installed in 2021. This North Phoenix property combines comfort, convenience, and modern elegance, making it an excellent investment in the vibrant North Phoenix area.
Additional Information
- Elementary School
- Norterra Canyon K-8
- High School
- Barry Goldwater High School
- Middle School
- Norterra Canyon K-8
- School District
- Deer Valley Unified District
- Acres
- 0.12
- Assoc Fee Includes
- Maintenance Grounds, Other (See Remarks)
- Hoa Fee
- $155
- Hoa Fee Frequency
- Quarterly
- Hoa
- Yes
- Hoa Name
- Dynamite Mountain
- Builder Name
- DR Horton
- Community Features
- Playground
- Construction
- Painted, Stucco, Frame - Wood
- Cooling
- Refrigeration, Programmable Thmstat, Ceiling Fan(s), ENERGY STAR Qualified Equipment
- Electric
- 220 Volts in Kitchen
- Exterior Features
- Patio
- Fencing
- Block
- Fireplace
- None
- Flooring
- Vinyl
- Garage Spaces
- 2
- Heating
- Natural Gas, Ceiling, ENERGY STAR Qualified Equipment
- Living Area
- 2,232
- Lot Size
- 5,076
- New Financing
- FannieMae (HomePath), Conventional, 1031 Exchange, FHA, VA Loan
- Other Rooms
- Loft, Family Room, Bonus/Game Room
- Parking Features
- Electric Door Opener, RV Gate, Electric Vehicle Charging Station(s)
- Property Description
- North/South Exposure
- Roofing
- Tile
- Sewer
- Public Sewer
- Pool
- Yes
- Spa
- None
- Stories
- 2
- Style
- Detached
- Subdivision
- Dynamite Mountain Ranch Section A
- Taxes
- $2,229
- Tax Year
- 2023
- Water
- City Water
Mortgage Calculator
Listing courtesy of Craft & Bauer Real Estate Co. Selling Office: Shockness Property Group.
All information should be verified by the recipient and none is guaranteed as accurate by ARMLS. Copyright 2024 Arizona Regional Multiple Listing Service, Inc. All rights reserved.
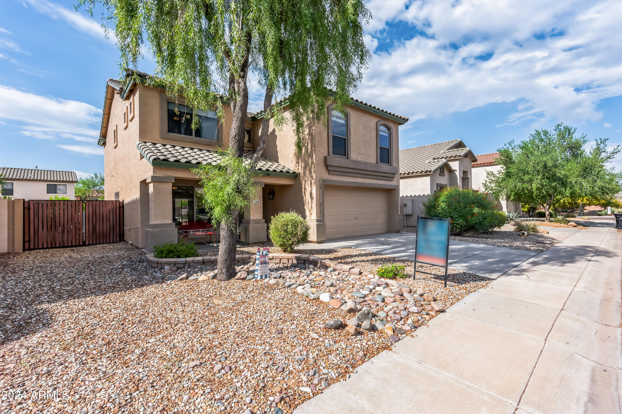

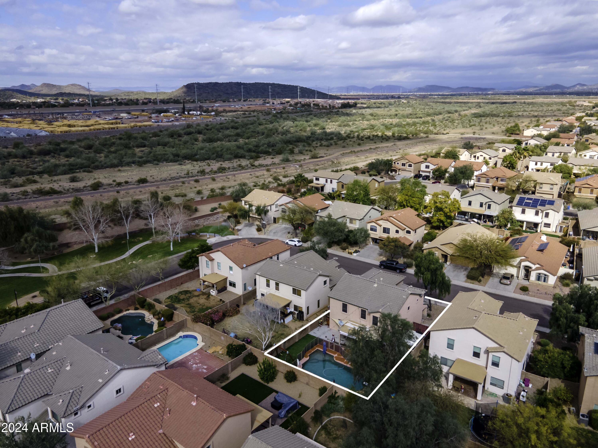
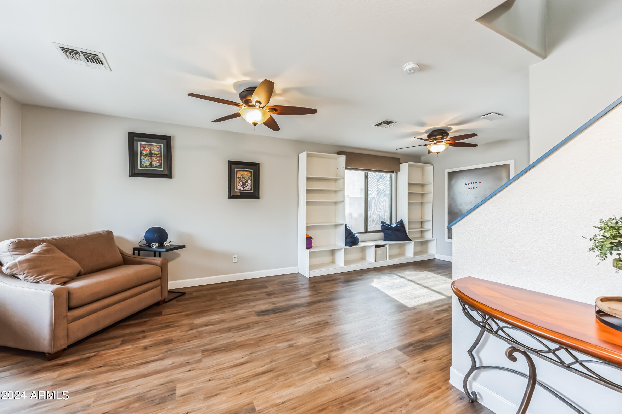



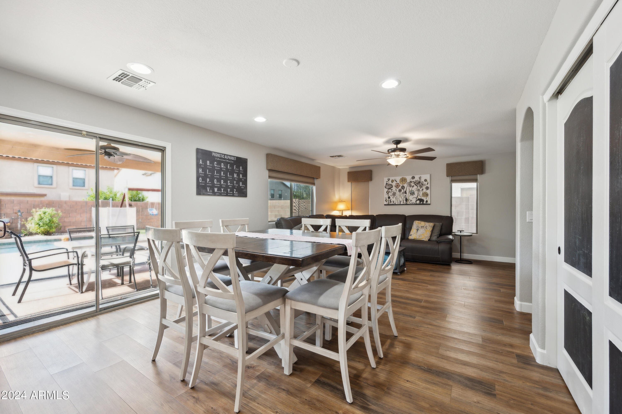
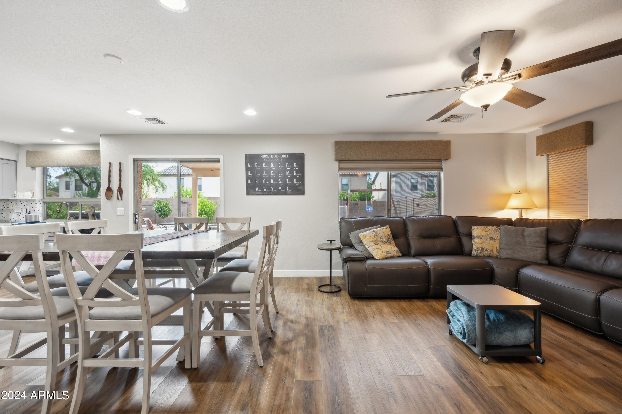
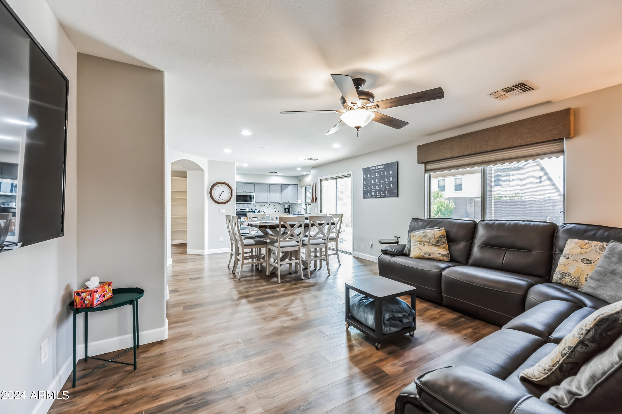
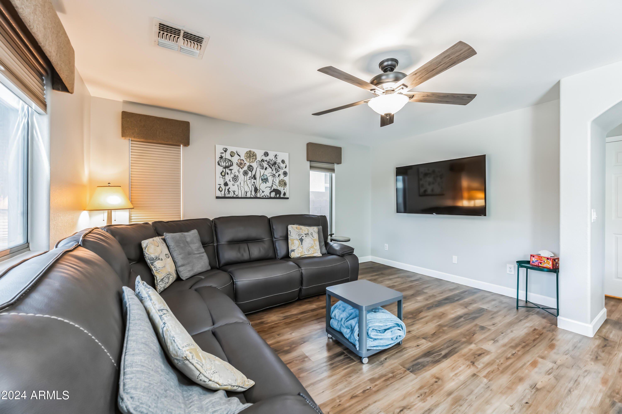


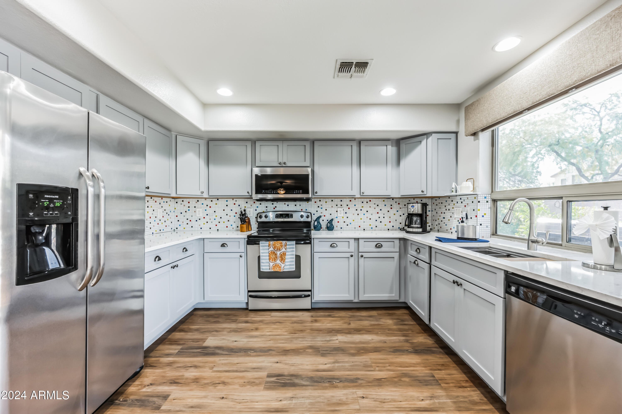

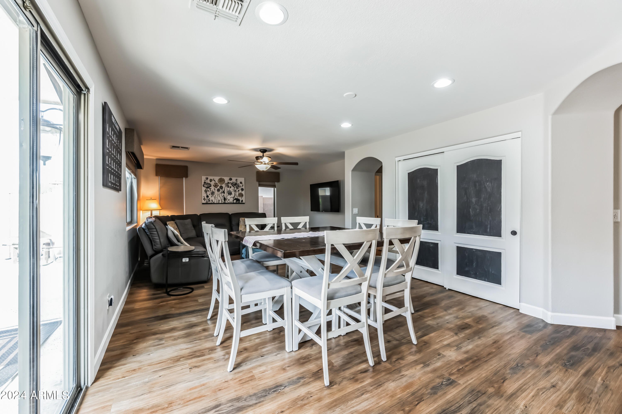





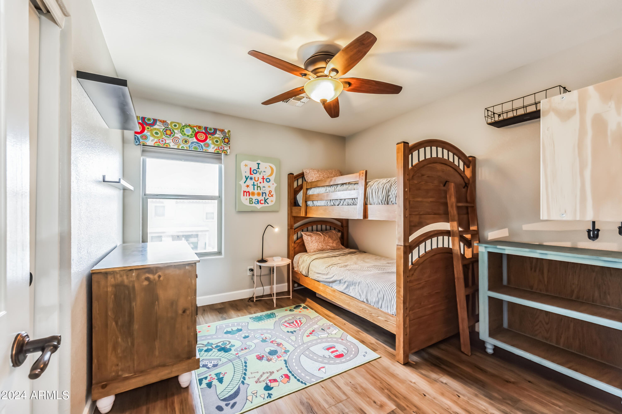



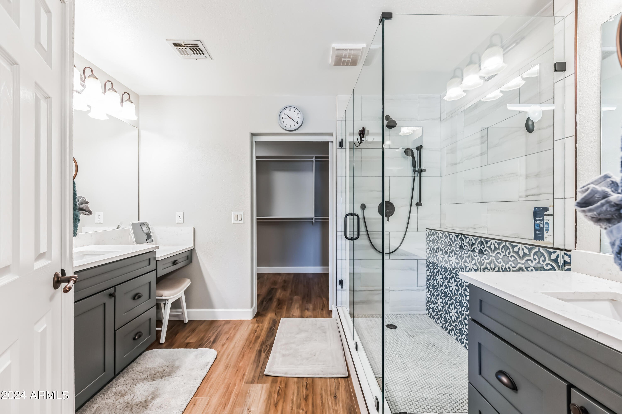
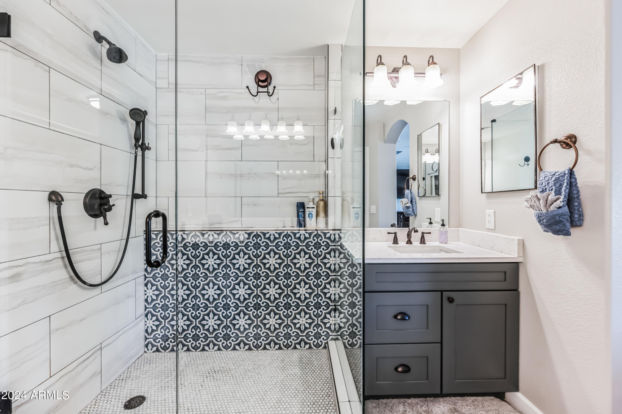


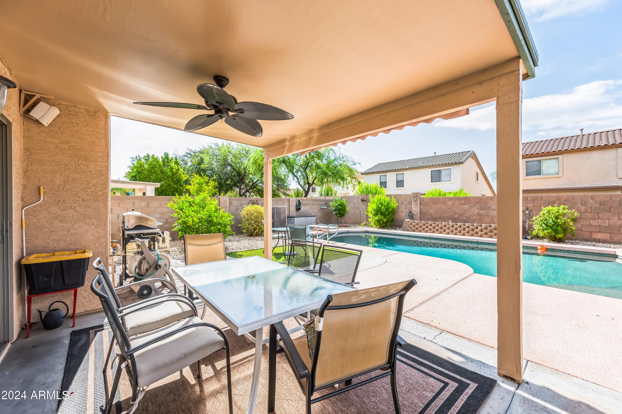



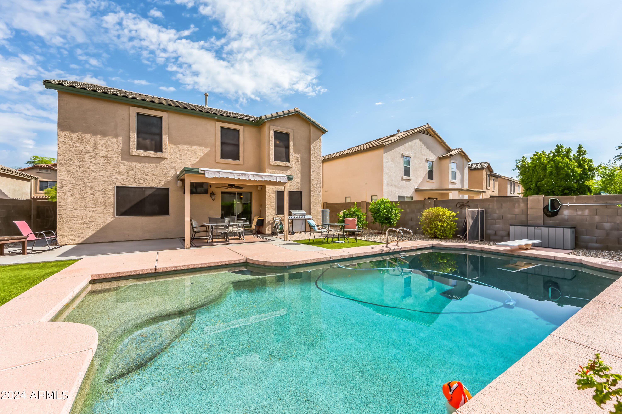
/u.realgeeks.media/findyourazhome/justin_miller_logo.png)